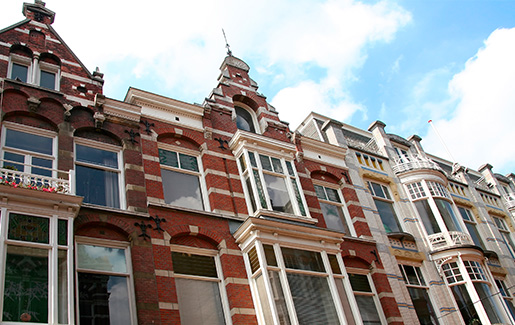LIVE AND ENJOY – FRONT SEA VIEW
In a unique and fantastic location directly on the beautiful boulevard and the beach of Scheveningen, we have this incredibly beautiful ground floor ground floor apartment of 120 m2 for rent! The house has a gas fireplace, underfloor heating and a spacious garden. There are two bedrooms, one adjacent to the private backyard and the other with an unobstructed view of the beach and sea. The house also has a spacious bathroom with double washbasin, jacuzzi and separate shower. There is also a spacious private backyard of 60 m2 where you can enjoy the sun and which also has a spacious shed. This house is so incredibly unique that it cannot be compared to any other house. Call us for a viewing.
NEIGHBORHOOD – Scheveningen
The house is situated in the very beloved and very popular Scheveningen, located near the harbor next to the lighthouse. A bustling area in the city of The Hague where there is a lot to do in summer and winter. Do you want to take a quiet walk and enjoy nature? Then the sandy beach of Scheveningen with nice beach bars is right in front of the door, highly recommended! There are also numerous nice shops, restaurants, cinema, casino at the boulevard. One thing is certain, you won't get bored here. No other Dutch seaside resort has as many attractions as Scheveningen. Most are covered, so perfect for when it rains.
LAYOUT
Ground floor:
Entrance hall, spacious hall with access to all rooms.
Living room with the sitting area at the front with cozy gas fireplace and frontal sea view. At the rear is the open kitchen which is equipped with all appliances: refrigerator, freezer, gas stove, extractor hood, dishwasher and coffee maker. The kitchen is also equipped with an extensive inventory. From the living room there is access to the lovely garden which is located on the south. In the garden is also the shed, ideal for storage.
There are also 2 spacious bedrooms, both with a double bed and wardrobe space. Modern bathroom with bath, walk-in shower and double sink. Separate WC.
INSULATION AND HEATING
Equipped with energy label D. Fully equipped with double glazing. Heating and hot water through CV combi boiler. Year of construction of the house is 1935.
PARKING
Located in an area where a parking permit is required. This is very easy and quick to request from the municipality of The Hague and we can help with this. Costs are approximately € 90.00 per year.
HIGHLIGHTS
- No housing permit required
- Living area approximately 120 m2
- Upholstered
- Ground floor apartment
- Spacious private backyard of 60 m2
- Fantastic view over the beach and sea
- Energy label D
- Fully equipped with double glazing
- 2 bedrooms
- 1 Spacious bathroom with jacuzzi and separate shower
- 1 toilet
- Modern kitchen with all appliances
- Washing machine and dryer available
- Private barn
- Not suitable for students/sharers
- Temporary contract for 1 year, extension in consultation
- No pets allowed
- Smoking not allowed
- 1 month deposit
- Rental price unfurnished € 2,200 excl. per month
- Available from April 1, 2023





































































