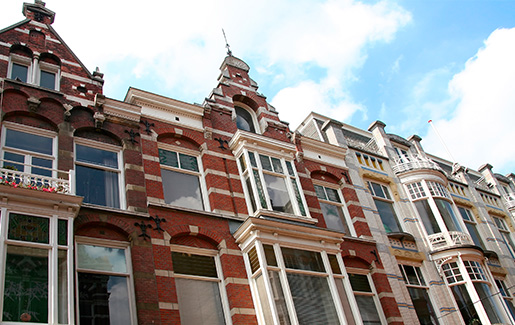WELCOME TO THE HAGUE
This lovely family home of approx. 175 m2 is located on the edge of the popular Kijkduin. The property has a spacious, bright living room, modern kitchen, 4 bedrooms and 2 bathrooms. With both a front and back garden as well as a roof terrace, the sun can be enjoyed at any time of the day. Always wanted to live within walking distance of the beach? That is possible now, so schedule a viewing today.
AREA – Kijkduin
The property is located in Kijkduin, within walking distance of Nieuw Kijkduin, where a new shopping center has been realized. You can enjoy a delicious meal at one of the many restaurants and beach clubs and with the beach at your feet you can enjoy a day at the beach even more often. For a nice walk you can easily reach the dunes and the nearby Park Meer en Bos and the Bosjes van Pex. The international School of The Hague is a 5-minute bike ride away.
The center of The Hague can be reached within 25 minutes, here you will find a variety of shops, nightlife and entertainment.
Due to the proximity of public transport (tram 3, bus 23, 24, 26) traveling in and around The Hague is easy and efficient. Conveniently located near access roads.
LAYOUT
Entrance through the front garden to the hall where there is a separate toilet with hand basin.
The generous, bright living room is located at the rear of the property and has a built-in pantry. The extension is made entirely of glass, which ensures an abundance of natural light. The spacious backyard of approx. 72 m2 can be entered from the living room. The garden faces west and has a detached shed and a back entrance.
The modern kitchen has plenty of storage space and is equipped with a gas stove with extractor hood, combi oven, dishwasher, refrigerator and freezer.
First floor
There are three bedrooms on this floor. At the back is the generous master bedroom which has a built-in wardrobe. A smaller bedroom is also located at the rear. The spacious third bedroom is located at the front of the house and is also equipped with a wardrobe.
The tidy bathroom has two washbasin, shower, bath, design radiator and toilet.
Second floor
Here you will find a spacious bedroom with built-in wardrobe. The laundry room is equipped with two Velux skylights and the central heating system (2016) is also situated here.
The bathroom on this floor has a shower and washstand with furniture.
The roof terrace of approx. 10 m2, facing west, is entered via the landing. The terrace offers a beautiful view of the dunes behind.
There is extra storage space in the attic which can be reached via a pull-out ladder.
INSULATION AND HEATING
The energy label is A. Fully equipped with double glazing, wall insulation and roof insulation. Heating and hot water through central heating boiler. The construction year of the property is 1993.
PARKING
Located in a free parking area so no permit is required.
HIGHLIGHTS
- Living area approx. 175 m2
- Fully equipped with double glazing
- Energy label A
- Upholstered
- Tidy kitchen with built-in appliances
- 4 bedrooms
- 2 bathrooms
- 2 toilets
- Roof terrace facing west
- Garden of approx. 75 m2 facing west
- Great location near the International School of The Hague
- Not suitable for students/home sharers
- Contract for an indefinite period, minimum 12 months
- Pets in consultation
- Smoking is not allowed inside the property
- Rental price € 3.500,- p.m. excl.
- 1 month deposit
- Available from August 15, 2025













































































