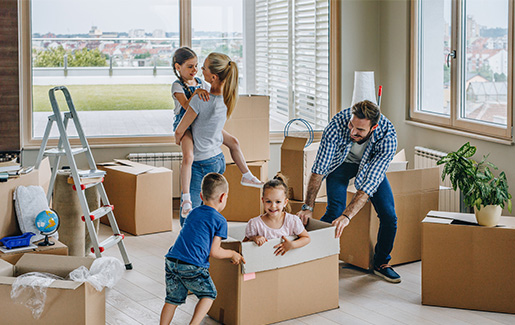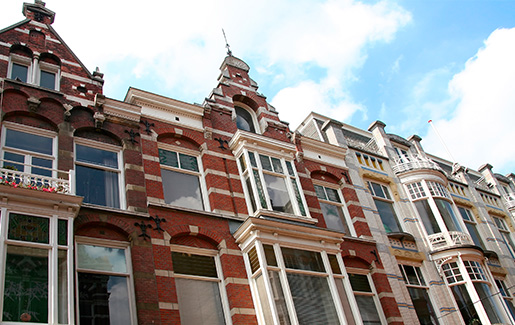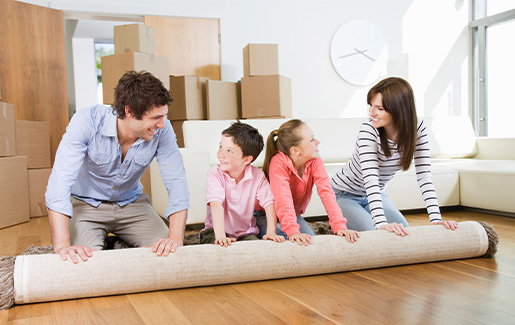INTERESTED?
Are you interested in this property? Then you can complete our 'request a viewing' form at the relevant property via our website.
WELCOME TO THE HAGUE
This charming, fully furnished apartment of approx. 95 m2 with lovely terrace located on the northwest (afternoon sun) is situated in the popular Geuzen and Statenkwartier area. The apartment has a spacious living room with a luxurious open kitchen, 3 large bedrooms and a modern, renovated bathroom (2021). The apartment is fully equipped with PVC floors and double glazing. Will you be the new resident of this beautiful home?
DISTRICT – Geuzen and Statenkwartier
The apartment is situated in the very popular and lively Geuzenkwartier district, adjacent to the Statenkwartier; two neighborhoods between the center of The Hague and Scheveningen, a very sought after location. Here you will find the shopping street 'de Fred' a short distance away with a wide variety of shops, terraces and restaurants. Would you like to take a quiet walk and enjoy nature? Then the sandy beach of Scheveningen with nice beach bars and more entertainment is less than 5 minutes by bike, highly recommended! Not to be forgotten is the always pleasant second harbor around the corner with all its cozy restaurants. The Geuzen and Statenkwartier is a beautiful, old and stately neighborhood in The Hague that is very popular among Dutch people but also with Expats. Many embassies and international organizations are located nearby.
LAYOUT
Entrance on the ground floor, stairs to the first floor.
1st floor:
Landing, separate toilet and stairs to 2nd floor.
The spacious living room with cozy wood-burner is tastefully decorated and has plenty of natural light thanks to the large windows at both the front and back. The modern semi-open kitchen has all the necessary equipment such as gas stove, hob with extractor hood, spacious oven, separate combi microwave, built-in dishwasher and fridge/freezer. From the kitchen you enter the lovely terrace with afternoon sun (northwest).
2nd floor:
Landing with access to the 3 bedrooms. The main bedroom is located at the back of the house and the second and third bedroom are at the front of the apartment. The second bedroom has an air conditioner. The modern bathroom (2021) has a double sink with furniture, spacious walk-in shower and second toilet. Separate closet with washer/dryer combination. The balcony (northwest) is accessed from the bathroom.
INSULATION AND HEATING
The energy label is C. Fully equipped with double glazing, wall insulation and roof insulation. Heating and hot water through central heating boiler. Year of construction apartment is 1913, renovated in 2021.
INTERNET/TV
The tenant pays € 75,00 per month for fiber optic from KPN for TV and internet.
PARKING
Located in an area where a parking permit is required. This can be requested very easily and quickly from the municipality of The Hague. Costs are approximately € 95.00 per year.
HIGHLIGHTS
- Living area approx. 95 m2
- Energy label C
- Fully equipped with double glazing
- Fully furnished
- 3 bedrooms
- Modern bathroom (2021)
- 2 toilets
- Luxurious kitchen with all appliances
- Fully equipped with PVC floors
- Washing machine/dryer combination
- Terrace and balcony located on the northwest
- Excellent location
- Not suitable for students/home sharers
- Fixed-term contract of 9 months with diplomatic clause landlord
- Pets in consultation
- Smoking not allowed
- Internet/TV € 70,00 p.m.
- 1 month deposit
- Rental price € 2.400,- per month excl.
- Available from September 16th, 2025




























































