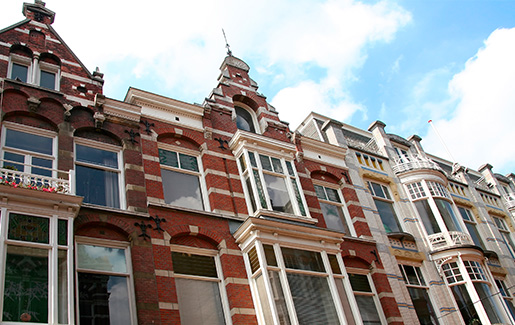LIVING AND ENJOYING - VERY LUXURIOUS
We have an incredibly luxurious 3-double upstairs apartment for rent in the immensely popular Sneliusstraat. The apartment has a living space of approximately 190 m2 and has a lovely sunny terrace of 8 m2 located on the northwest.
There is a spacious living room with fire place (gas) a very luxurious open kitchen with all appliances, 5 bedrooms, 2 spacious and complete bathrooms and a laundry room. Fully equipped with wooden floors and double glazing. Call us quickly for a viewing!
RENOVATION 2021
It used to be a 2 double upstairs apartment on which a new floor was realized last year. The house has been completely gutted and rebuilt. Much attention has been paid to the insulation of the complex, fully equipped with floor insulation and wall insulation. All pipes, drains, entire electrical system were installed in 2021. Sustainable and natural materials have also been used to provide the apartment with a warm, luxurious and modern look. Fully equipped with wooden floors.
DUINOORD
The Duinoord district is characterized by monumental, curved streets and characteristic houses from around 1900 that are equipped with ornate elements such as bay windows, roof moldings, stained glass windows, balconies and dormers. These give the neighborhood a chic look. You will find many spacious ground floor and upper apartments in the district and the majority of the homes are in the expensive segment. In the Reinkenstraat you will find an attractive shopping area with many (fresh) specialty shops. You can also enjoy a snack and drink there. From Duinoord it is a short walk to the popular shopping street Frederik Hendriklaan 'de Fred' in the adjacent Statenkwartier district.
And by bike you are in the city center within 15 minutes. And the beach, sea and dunes are also within cycling distance.
LAYOUT
Ground floor
Private entrance with meter cupboard and stairs to the 1st floor.
1st floor
Landing, spacious toilet with marble tiles and sink. Fixed cupboard with washing machine and dryer connection. Beautiful, very spacious living room with luxury open kitchen with all appliances, fridge, freezer, dishwasher, oven, microwave, induction hob, extractor hood and built-in coffee maker.
2nd floor
Landing, separate toilet with marble tiles and washbasin. 2 spacious and bright bedrooms. The bedroom at the back has access to the sunny terrace of 8 m2 located on the northwest. Very luxurious bathroom with marble tiles, walk-in shower, bath, double sink and underfloor heating.
3th floor
Landing, 2 spacious bedrooms and spacious complete 2nd luxury bathroom with spacious walk-in shower, double sink and 3rd toilet.
INSULATION AND HEATING
The energy label is B. Fully equipped with double glazing, wall insulation and roof insulation. Heating and hot water through central heating combi boiler 2021. Year of construction 1910.
PARKING
Located in an area where a parking permit is required. This can be requested very easily and quickly from the municipality of The Hague and we can help with this. Costs are approximately € 65.00 per year.
HIGHLIGHTS
- Living area approx. 190 m2
- Energy label B
- Equipped with video intercom with automatic door opening
- Completely renovated in 2021
- Fully equipped with double glazing
- Upholstered
- New curtains are still being hung throughout the apartment
- 5 bedrooms
- 2 complete luxury bathrooms
- 3 toilets
- Luxurious kitchen with all appliances
- Fully equipped with wooden floor
- Terrace 8 m2 located on the northwest
- Excellent location
- Not suitable for students/home sharers
- Contract for an indefinite period, minimum 12 months
- No pets allowed
- Smoking not allowed
- 1 month deposit
- Rental price € 3,250.00 excl. per month
- Available September 15, 2022


































































