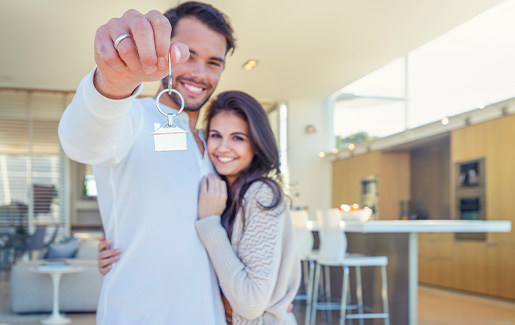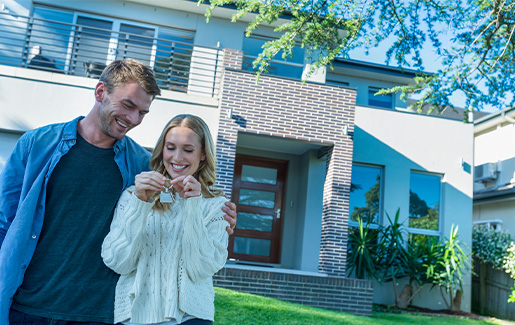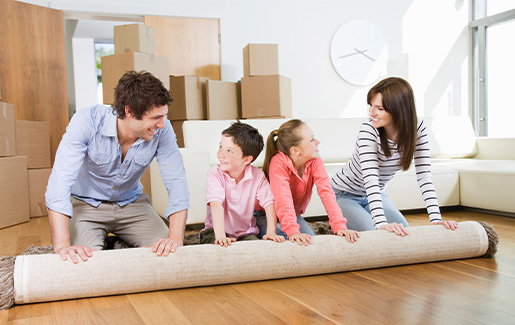WELCOME TO THE HAGUE
Located in a truly excellent location, we have this spacious apartment on the 4th floor for sale in the beautiful complex "Residence de Witte Brug". The house has a living space of approximately 130 m2, has a spacious living room with open kitchen, 3 bedrooms, 2 bathrooms, 2 toilets (one in the main bathroom and a separate guest toilet) and a separate laundry room/utility room. There is also a balcony at the front and a lovely sunny spacious terrace equipped with sunscreens at the rear with beautiful unobstructed views and located on the southwest. Here you can enjoy the sun all day long!
NEIGHBORHOOD AND SURROUNDINGS
Westbroekpark is a very popular neighborhood and is very conveniently located between the old center and Scheveningen. This district is very popular with Dutch people and expats and is one of the most expensive districts in The Hague. It is a green neighborhood, the Scheveningse Bosjes, the Westbroekpark, the Hubertuspark, the Nieuwe Scheveningse Bosjes and the Oostduinen dune area is nearby where you can enjoy walking, cycling, boating or picnicking with family and friends. You do your daily shopping in the surrounding neighborhoods. For example in the pleasant shopping street 'De Fred' in the Statenkwartier, the Bankastraat or in the Gentsestraat and Stevinstraat in the Belgian Park. Here you will find a wide range of shops and restaurants. Do you want to shop extensively? Then you can reach the old city center within 20 minutes by bike. Fancy a drink with a sea view?. Public transport to The Hague Central and Scheveningen Bad is within walking distance. We call it, an excellent location! Then you can easily reach the Pier, harbor or boulevard of Scheveningen with countless dining options. Public transport to The Hague Central and Scheveningen Bad is within walking distance. In short, an excellent location!
SWIMMING POOL AND SAUNA
The wellness area is located in the lower floor and can be used by all residents 24 hours. There is a large, heated swimming pool where you can swim laps and a lovely sauna. The wellness is also equipped with changing rooms, shower and toilet.
HOUSE MASTER
There is a very pleasant and service-oriented caretaker present, who is present during office hours. He can advise and assist you in addition to his usual activities in the field of “minor maintenance” and cleaning.
LAY -OUT
Under floor:
Parking garage and storage rooms. Wellness with swimming pool and sauna.
Ground floor:
Main entrance with video intercom and mailboxes. Access to elevator and stairwell.
4th floor:
Spacious entrance with wardrobe. Spacious, bright living room with access to the sunny terrace located on the south west with a truly beautiful view over Madurodam. From the living room you enter the simple half open kitchen.
There are 3 beautiful bedrooms. The spacious master bedroom has an ensuite bathroom with a double washing table, bath, 2nd toilet and bidet. The 2nd bathroom can be reached from the hall and is equipped with a shower and washing table. There is also a separate laundry room/utility room.
PARKING AND STORAGE
In the basement are the parking garages with a fixed parking space. The garage has an electric door that can be opened with a remote control. Also located here is the spacious private storage room of 10 m2, in which you can store your bicycles.
INSULATION AND HEATING
Equipped with a very favorable energy label C. Fully equipped with double glazing and wall insulation. The hot water and heating is heated by means of a central heating boiler. This year the central heating boiler will be replaced by the VvE. A personal contribution will be requested from the owner for this.
ASSOCIATION OF OWNERS
There is an active and healthy VVE where the management is outsourced to a professional manager. The service costs are € 367.25 per month including building insurance and reservation maintenance. The VVE currently has a cash reserve of approximately € 231,000 at the end of 2021. In December 2021, the VvE decided to charge an additional contribution per apartment for the replacement of the gas channels/VR boilers (contribution approximately € 5,000) and for the renovation of the roof (contribution approximately € 5,000). An extensive and recent MJOP is available. This can be requested from the office.
HIGHLIGHTS
- Living area 129,10 m2 (in accordance with NEN2580)
- Volume 408,41 m2 (in accordance with NEN2580)
- Year of construction 1979
- Own land
- Located on the 4th floor
- Energy label C
- Aluminum frames with double glazing
- Equipped with wall insulation
- Equipped with roof insulation
- 3 bedrooms
- 2 bathrooms
- 2 toilets
- Simple kitchen (
- Balcony located on the south
- Window sills are made of marble
- Excellent location
- 1 storage room
- 1 private parking space in the parking basement
- Videophone present
- Caretaker present
- Active VVE, service costs are € 367,25 per month including maintenance and home insurance
- For sizes we refer to the floor plans and the measurement report
- National Protected Cityscape Westbroekpark/BP
- In recent years a lot of major maintenance has been carried out from the active VVE
- The age and materials clause is included in the purchase agreement
- Notary choice buyer
- Asking price € 575,000 KK
- Available immediately
- All documents regarding this apartment can be requested from our office











































































