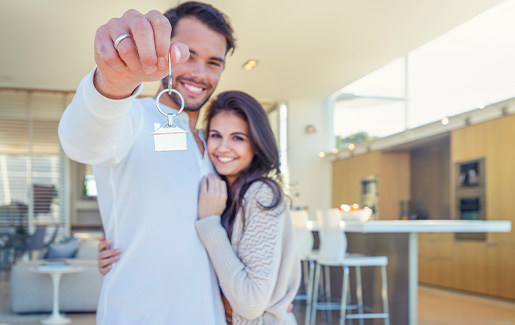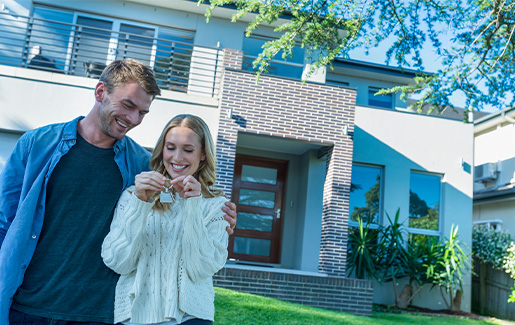Office closed 8 + 9 June
We have exciting news! This year, we are celebrating our 10th anniversary. As part of the celebrations, our office will be closed on June 8th and 9th for a staff outing. We will be back and fully energized to assist you before and after these dates. Thank you for your understanding!
WELCOME TO THE HAGUE
Attention to all starters! This charming apartment of 74 m2 is located on the edge of the Valkenboskwartier. The property has a lovely, bright living room, a dining room in the conservatory and a closed kitchen. In addition, there are 3 bedrooms and a backyard of approx. 40 m2 facing southeast.
The apartment is ready to move into, but also offers great opportunities to renovate it completely to your own taste. Call us now to arrange a viewing.
AREA – Valkenboskwartier / Rustenburg
The property is situated between the Valkenboskwartier and Rustenburg. The Valkenboskwartier consists of mostly authentic houses with characteristic facades and in Rustenburg there are many smaller apartment blocks of three floors. In the shopping area Dierenselaan / Apeldoornselaan you will find a wide range of (fresh) specialty shops and a number of fashion and luxury shops. You can shop consciously in the Weimarstraat: organic food, galleries and quirky restaurants. The popular Zuiderpark is a 5-minute bike ride away. Here you can walk, skate, cycle, swim (swimming pool), picnic or barbecue with family and friends or just relax in the grass. The largest free festival in Europe takes place here: Parkpop. Both the beach and the center can be reached by bike within fifteen minutes.
Due to the proximity of public transport (tram 2, 4 and 6, bus 21, 456), traveling in and around The Hague is fast and efficient. Conveniently located near access roads (A4, A12).
LAYOUT
Entrance of the apartment at street level. Spacious hall with washbasin with furniture. The hall has a closet, a shower cabin and a separate toilet.
The bright living room is located at the front of the apartment and overlooks the Valkenboskade. The room has an original fireplace and beautiful laminate flooring.
The master bedroom can be entered through the double doors. The second bedroom is located at the front of the apartment and the third bedroom is located between the hall and conservatory.
The tidy closed kitchen is fully equipped and has a 6-burner gas stove with extractor hood and big oven, in addition there is a large amount of storage space. In the adjoining utility room there is a kitchen worktop with space underneath for a washing machine and dishwasher and there is also room for a large refrigerator.
The lovely, sunny conservatory has been realized in the extension on the garden side, which is currently being used as a dining room. The conservatory provides access to the backyard, facing southeast. Here you can enjoy the sun all day. The garden has 2 sheds, which provide a lot of extra storage space.
INSULATION AND HEATING
The energy label C. Fully equipped with double glazing, wall insulation and roof insulation. Heating and hot water through CV combi boiler (2021). The construction year of the apartment is 1926.
PARKING
Located in an area where a parking permit is required. This is very easy and quick to request from the municipality of The Hague and we can help with this. Costs are approximately € 90,- per year.
OWNERS ASSOCIATION
It concerns an active and healthy VVE with a positive reserve. The VVE consists of 3 members. The service costs are currently € 50,- per month including maintenance and building insurance. A maintenance plan is present.
HIGHLIGHTS
- Living area 74,4 m2 (in accordance with NEN2580)
- Content 275 m2 (in accordance with NEN2580)
- Located on leasehold, fee is € 142,- per year
- Energy label C
- Fully equipped with double glazing
- 3 bedrooms
- 1 bathroom
- Tidy kitchen with all necessary equipment
- Fully equipped with laminate flooring
- Garden of approx. 40 m2 facing southeast
- Good location
- Active VVE, service costs are € 50,- per month including maintenance and home insurance
- Asking price € 280.000,- K.K.
- Transfer in consultation, can be done quickly
- All documents concerning this apartment can be requested at our office

































































