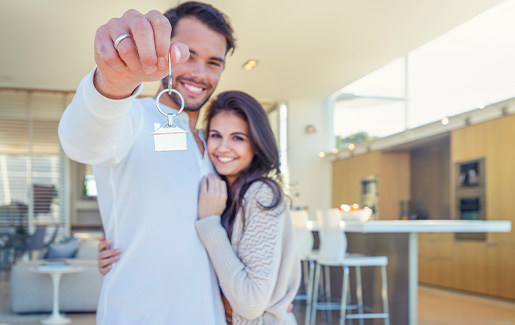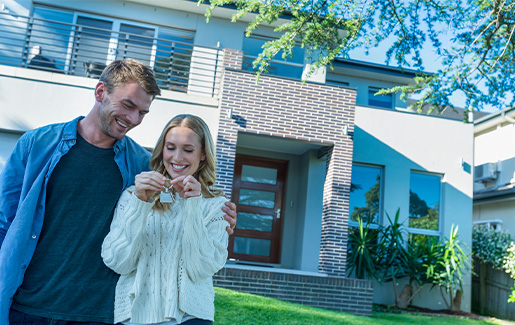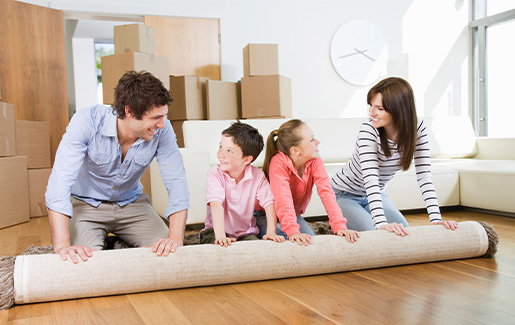Welcome to The Hague!
In vibrant and popular Scheveningen, you'll find this beautiful and bright apartment spanning approx. 100 m2 with a lovely balcony. The property features 3 bedrooms, a spacious living room with a semi-open kitchen, and two tidy bathrooms. The apartment also comes with a parking space in the garage, the parking space is included in the purchase price.
AREA - SCHEVENINGEN
The property is centrally located in Scheveningen, just a 2-minute walk to the beach. Both the beach clubs, restaurants, bars, as well as the Holland Casino and cinema, are within walking distance. If you fancy something different, Scheveningen harbor with a variety of restaurants and the lively Frederik Hendriklaan (Fred) and Keizerstraat are less than a 10-minute walk away. Additionally, there's a charming market on Thursdays in the Stevinstraat (Belgisch park). With public transport (tram 1 and 9, bus 21, 22, and 23) just around the corner, reaching The Hague city center and central station is quick and easy. Conveniently located near access roads.
LAYOUT
Entrance to the apartment on the first floor. Entrance of the apartment to the hallway where a separate toilet, cloakroom, and meter cupboard are located.
The spacious and bright living room features large windows allowing plenty of natural light. Through sliding doors, you access the spacious balcony facing southeast. The semi-open kitchen is equipped with all necessary appliances such as a gas stove with extractor hood, oven, microwave, dishwasher, and fridge/freezer.
The apartment boasts 3 bedrooms. The main bedroom is located at the rear of the property and comes with a large built-in wardrobe and ensuite bathroom with a bathtub (jacuzzi), separate shower, washbasin, and toilet. The other two bedrooms share a second bathroom with shower and washbasin.
INSULATION AND HEATING
The Energy label is C. Fully double glazed with wall insulation and roof insulation. The apartment was built in 1977.
PARKING
There's a designated parking space available in the garage.
HOMEOWNERS ASSOCIATION (VvE)
It's an active and healthy VvE with a positive reserve. The VvE consists of 20 members, and management is outsourced to VB Rem VvE- en Vastgoedbeheer. The current service costs are € 209,96 per month, including maintenance and building insurance. A multi-year maintenance plan is in place.
GROUND LEASE
The property is located on leasehold. The ground lease amounts to € 762,82 annually and is paid in bi-annual installments.
HIGHLIGHTS
- Living area approx. 98,8 m2 (in accordance with NEN2580)
- Content 299,14 m2 (in accordance with NEN2580)
- Located on leasehold
- Annual ground lease of € 762,82
- Energy label C
- Fully double glazed windows
- Neat kitchen with built-in appliances
- 3 bedrooms
- 2 bathrooms
- 2 toilets
- Southeast-facing balcony
- Indoor storage
- Great location
- Private parking space in the garage beneath the building
- Non-occupant clause applies
- Age clause applies
- Asbestos and lead clause applies
- Asking price € 399.000,- (K.K.)
- Availability in consultation
- All documents regarding this apartment are available at our office.






























































