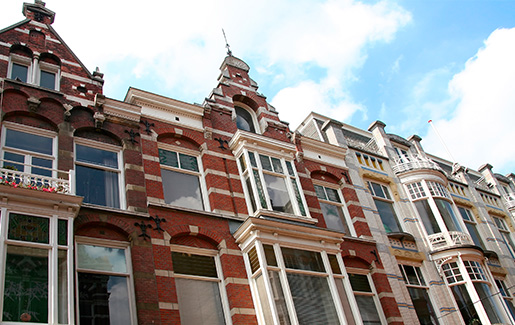WELCOME TO THE HAGUE - BEAUTIFUL SPLIT LEVEL TOWNHOUSE OF APPROX. 270 m2
Located in the 'De Vissen'/Leidschenveen district, this very special and spacious split-level house of approx. 270 m2 with 4 bedrooms and 2 bathrooms. The kitchen and bathrooms were recently completely renovated in 2021. From the living room there is really a beautiful unobstructed and picturesque view over the nature reserve 'De Nieuwe Driemanspolder'. The open wood-burning fireplace gives the living room even more warmth and atmosphere in the dark days. There is a driveway available and a garage that is currently used as a storage room. Very convenient location in relation to public transport and roads. Various shops, schools (including the British School) and sports clubs in the vicinity.
DISTRICT – De Vissen/Leidschenveen The Hague
Located in the quiet and child-friendly residential area 'De Vissen' Leidschenveen, a suburb of the city of The Hague that really has everything to offer. There are various schools, sports facilities and the recreation area "De Nieuwe Driemanspolder". All shops for daily shopping are within walking distance in the Leidschenveen Shopping Center. Various roads to the A4, A12 and A13; by car you are on the highway within 5 minutes. Public transport is ideal, Leidschenveen station is only 6 minutes by bike. Here you can board the train towards The Hague, Rotterdam, Delft and Leidschendam. The British School is a 7-minute bike ride away. Due to its favorable location, the neighborhood is very popular with Dutch people, but also with expats, which makes the house very attractive.
LAYOUT
Entrance of the house on the ground floor.
In the hall there is a cloakroom and access to the garage. At the rear is a large bedroom with bathroom. There is also access from this bedroom to the deck on the water. Back in the hall you can take the stairs to the 1st floor where the open kitchen/dining room and the living room are situated in a split level. The kitchen is equipped with a coil and cooking island with gas hob and extractor hood, Quooker, refrigerator, freezer, dishwasher and combination oven-microwave. At the front of the house is a spacious balcony. There is also a toilet with hand basin and a built-in pantry on this floor.
Via the next staircase to the 2nd floor. Here are 2 spacious bedrooms and a very spacious and luxurious bathroom with double sink, walk-in shower and free-standing bath.
On the 3rd floor is the 4th bedroom and a small kitchenette where the washing machine and dryer can be found. There is a very spacious roof terrace of 53 m2 available.
INSULATION AND HEATING
The energy label is A. Fully equipped with double glazing, wall insulation and roof insulation. Heating and hot water through central heating boiler (2000). There are also 11 solar panels present, which account for approximately 86% of the normal power consumption of the house. Preparations (3 phases) are underway for the construction of a charging station for the electric car. The year of construction of the house is 2000.
PARKING
There is a fixed parking space in the driveway. Furthermore, the house is located in a free parking area, so no permit is required.
HIGHLIGHTS
- Living space approx. 270 m2
- Energy label A
- Located directly on the recreation area
- Fully equipped with double glazing
- Fully upholstered
- Washing machine, dryer and the wardrobes in master bedroom available
- 4 bedrooms
- 3 toilets
- 2 bathrooms
- Luxurious new, open kitchen with all appliances
- Equipped with parquet floor on every floor
- Roof terrace of 53 m2 with a beautiful view over the 'Nieuwe Driemanspolder'
- Outdoor space and decking located directly on water
- Very good location
- Pets in consultation
- Smoking not allowed
- 1 month deposit
- Start date 01 August 2022
- Contract for a fixed period of 3 years with diplomatic clause landlord (extension possible)
- Minimum rental period tenant is 12 months
- Rental price € 3.350,- p.m. excl.








































































