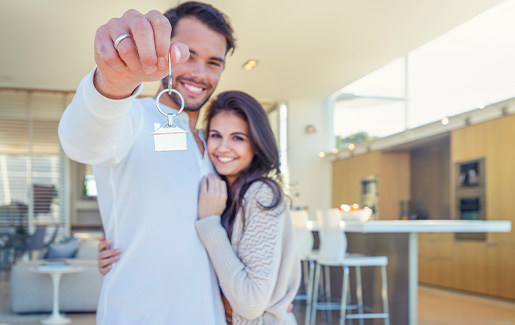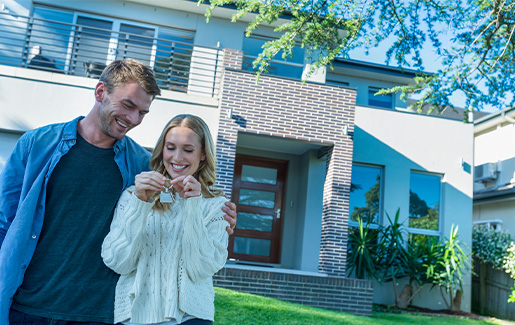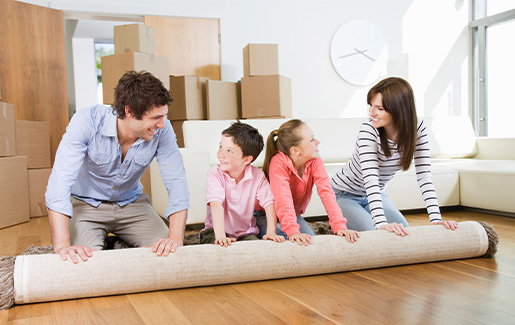WELCOME TO THE HAGUE
In the beautiful neighborhood of Benoordenhout, you’ll find this charming 78 m² apartment. Enjoy a wonderfully sunny South-West facing balcony at the rear and a bright, spacious living room at the front. The large kitchen-diner, comfortable bedroom, and stylish bathroom complete this lovely home. It is fully equipped with double glazing, laminate flooring, and a separate storage room in the basement.
Seize this unique opportunity to live in one of The Hague’s most beautiful districts!
NEIGHBORHOOD – BENOORDENHOUT
Benoordenhout is a quiet and green area, yet close to the vibrant city center. Nearby streets such as Van Hoytemastraat, Willem Royaardsplein, and Weissenbruchstraat offer a wide variety of artisan shops, boutiques, and delis for your daily groceries. You’ll also find fashion and interior stores, as well as plenty of cozy cafés, restaurants, and bars.
Looking to relax in nature? The Haagse Bos forest and the beautiful Clingendael Estate are just around the corner, featuring winding walking paths, spacious play areas, and peaceful spots to escape the city buzz. The highlight of the estate is the unique Japanese Garden, open for a few weeks each year. The rest of Clingendael is accessible all year round, perfect for a peaceful walk or a quiet moment to relax.
ACCESSIBILITY
This apartment enjoys a central and convenient location. The city center and The Hague Central Station can be reached within 10 minutes, while Scheveningen Beach, with its variety of restaurants, bars, and entertainment venues, is only 15 minutes by bike. Public transport connections nearby make travel within and around The Hague easy and fast. Conveniently located near main roads (A12, N44).
LAYOUT
Entrance to the apartment complex with an intercom and mailboxes at street level. Stairs lead to the first floor of this small-scale building.
The apartment features an L-shaped hallway with a coat area providing access to all rooms. The bright, spacious living room benefits from large windows, allowing plenty of natural light and offering a beautiful view of the water and greenery. The living room can easily be converted into two rooms, to create a study or an extra bedroom.
At the rear is the large kitchen-diner, equipped with a gas stove with oven (SMEG), fridge-freezer (Siemens), microwave (Etna), and dishwasher (Siemens). The kitchen offers ample space for a large dining table and gives access to the sunny South-West facing balcony.
The large bedroom features two built-in cupboards and an en-suite bathroom with a walk-in shower, double washbasin vanity, and towel radiatior. The balcony is also accessible from the bedroom. Separate toilet with hand basin. Utility/storage room with washing machine connection and central heating boiler.
Additionally, there is a private storage room in the basement.
INSULATION AND HEATING
The apartment has an energy label C and is fully fitted with double glazing. Heating and hot water are provided by a central heating combi boiler. The building dates from 1950.
HOMEOWNERS’ ASSOCIATION (VvE)
The association consists of 6 members. The service costs are currently € 95,00 per month (including building insurance).
PARKING
The property is located in a permit-only parking area. A residential parking permit can be easily and quickly obtained from the Municipality of The Hague for approximately €95.00 per year.
HIGHLIGHTS
- Living area: approx. 78.3 m²
- Volume: 280 m³
- Freehold property
- Energy label C
- Fully equipped with double glazing
- Spacious living room (can be converted into two rooms)
- Large kitchen-diner with appliances
- 1 bedroom
- 1 bathroom
- 1 toilet
- Laminate flooring throughout
- Fiber-optic internet
- Southwest-facing balcony
- Private storage in basement
- Excellent location
- Protected cityscape
- VvE € 95,00 per month (incl. insurance)
- Old-age clause applies
- Asbestos and lead clause applies
- Asking price: € 450.000,00 k.k. (buyer’s costs)
- Available immediately
- All relevant documentation available upon request
WANT TO VIEW THIS PROPERTY?
That’s absolutely possible! To schedule a viewing, please respond by email or via platforms such as Funda or Pararius. You will then receive a link to choose your own time slot and book your viewing. Prefer to speak directly? Feel free to call us!
Disclaimer
The information in this presentation has been compiled with care. However, no guarantees are given regarding the completeness, accuracy, or timeliness of the information, as details may change. We recommend verifying the most recent information directly with the relevant authorities. We appreciate your understanding and are happy to answer any questions you may have.





























































