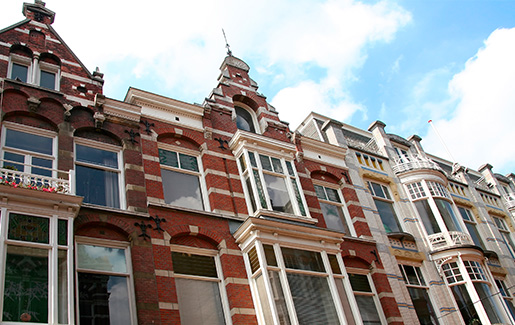INTERESTED?
If you're interested in this property, you can fill out the 'schedule viewing' form on our website for this specific property. We'll then contact you as soon as possible to let you know if you're invited for a viewing. Please note: it's not possible to schedule a viewing over the phone.
WWELCOME TO THE HAGUE
In the lively Valkenboskwartier, you'll find this beautifully renovated and furnished 4-room apartment, approximately 110 m2, located in the Valkenboskwartier neighborhood. The apartment is within walking distance of Weimarstraat, Fahrenheitstraat, and Valkenbosplein. This lovely two-story apartment was fully renovated with high-quality materials and has a energy label A. The property features a spacious dining/living room with an adjoining kitchen, equipped with all necessary built-in appliances, and a beautiful kitchen island with a marble countertop. Furthermore, the apartment has 2 spacious bedrooms, a separate dressing room/home office, 2 luxurious bathrooms, and a sunny balcony (south). The entire property is fitted with light oak parquet flooring. In this beautiful home, living is pure enjoyment. So don't wait any longer and schedule a viewing today.
NEIGHBORHOOD – Valkenboskwartier
The apartment is situated in the highly popular and monumental Valkenboskwartier, characterized by predominantly authentic homes with characteristic Hague facades. All shops for daily groceries are literally around the corner, on the popular Weimarstraat. The Albert Heijn is also nearby, perfect for grocery shopping. Within a 15-minute bike ride, you'll reach the city center, where you'll find all shops, cinemas, museums, restaurants, cafes, and the vibrant nightlife. Various international organizations, including OPCW and Europol, are nearby. Thanks to excellent accessibility via public transport, it's a great location to travel to the city center, Scheveningen, or the highway.
LAYOUT
Ground floor
Entrance with meter cupboard and stairs to the first floor.
1st floor
Upon entering the apartment, you step into the spacious hall, which provides access to various rooms, including the living room and two bedrooms. Additionally, the hall gives access to a separate toilet, a storage cupboard with the combi washing machine/dryer, and the master bathroom. Through a beautiful steel frame door, you will enter the spacious and nicely decorated living room with an adjoining luxurious open kitchen. The living room features a beautiful oak parquet floor and ample natural light thanks to the large windows. The open kitchen is equipped with all luxury built-in appliances, including a fridge-freezer, dishwasher, BORA extractor system integrated into the induction hob, and a combination oven/microwave. The kitchen also has plenty of storage space and is equipped with a beautiful kitchen island with a marble countertop. The kitchen and living room are connected by a wall where the fridge and several built-in cabinets are placed. The 2 bedrooms are located at the rear of the 1st floor, with the smaller room being furnished as a dressing room with ample closet space on both sides. The spacious master bedroom has plenty of closet space and gives access to the sunny south-facing balcony. The luxurious bathroom is equipped with a walk-in shower, double washbasin with furniture, design radiator, underfloor heating, and mechanical ventilation.
2nd floor
Via the stairs located in the kitchen, you reach the second floor, where there is a 3rd spacious bedroom/guest room, located at the front of the apartment. A second modern bathroom, equipped with a walk-in shower, washbasin with furniture and illuminated mirror, design radiator, toilet, and underfloor heating.
INSULATION AND HEATING
The Energy label is A. Fully equipped with double glazing, wall insulation. Heating and hot water by means of central heating combi boiler (2020). The year of construction of the house is 1908, fully renovated in 2020.
PARKING
Located in an area where a parking permit is required. This can be obtained very easily and quickly from the Municipality of The Hague, and we can assist with this. Costs are approximately € 95.00 per year.
HIGHLIGHTS
- If interested, you can fill out our 'viewing request' form on our website
- No housing permit required
- Living area approx. 110 m2
- Excellently insulated (energy label A)
- Fully equipped with double HR glazing
- Furnished and upholstered
- 2 bedrooms
- 1 dressing room/study
- 2 luxurious bathrooms with underfloor heating
- 2 toilets
- Luxurious kitchen with kitchen island and equipped with all modern built-in appliances
- Separate storage cupboard with washing machine/dryer
- Balcony facing south
- Top location in the vicinity of international organizations and international schools.
- Not suitable for students/sharers
- Contract for a fixed term of 2 years, minimum of 12 months, with a diplomatic clause for the landlord. (extension possible)
- No pets allowed
- No smoking allowed
- 1 month deposit
- Rent € 2.650,00 excl. per month (excl. G/L/W, internet and municipal taxes)
- Available immediately










































































