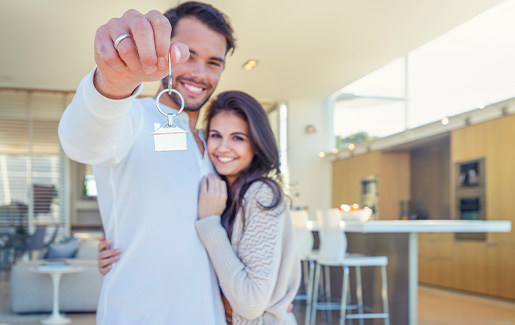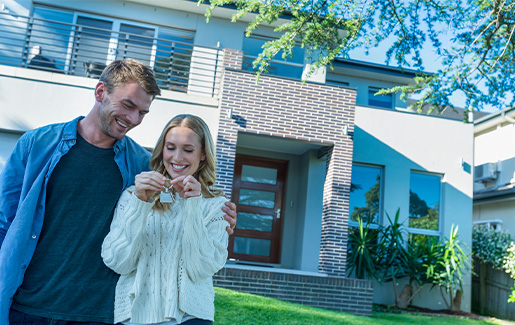WELCOME TO THE HAGUE
A great opportunity for starters! In the lovely area of Loosduinen, within walking distance of the Kijkduin beach, we have this delightful apartment of approx. 75 m2 for sale. The apartment features a spacious, bright living room, a tidy kitchen, 1 bedroom and a modern bathroom. You can enjoy the sun on the south-facing balcony. The apartment complex has a private parking area where residents can park freely. The property is sold with high-quality furniture. Seize the chance to visit this lovely apartment and schedule a viewing today.
AREA - LOOSDUINEN / WALDECK
The property is located right between Loosduinen and Waldeck, very nice, quiet neighborhoods surrounded by green areas. You can enjoy walking in Meer en Bos and Ockenburgh estate, where you can also grab a bite to eat at Villa Ockenburgh or in the Kas. The Madestein recreational area is also within walking distance, where you can walk, play sports, picnic, or BBQ by the water. The renovated seaside resort of Kijkduin, with a variety of shops, restaurants, and beach bars, is also within walking distance. Both Loosduinen shopping center and Waldeck shopping center can be reached on foot within 5 minutes. Due to the proximity of public transport (RandstadRail 2 and 3, bus 26 and 31), traveling in and around The Hague is easy and efficient. Conveniently located near access roads .
LAYOUT
Secured entrance with doorbell panel and mailboxes, stairs or elevator to the first floor.
First floor
Entrance of the apartment to the hallway, which provides access to all rooms. Here you will find a separate toilet and the meter cupboard.
The spacious, bright L-shaped living room is located at the rear of the property. The room overlooks the green park and has a built-in closet. The tidy kitchen is located at the front and is equipped with all necessary appliances such as a 5-burner gas stove with extractor hood, oven, dishwasher, refrigerator and freezer. There is also plenty of storage space. The sunny south-facing balcony can be accessed through the kitchen. There is also a storage cupboard here.
The spacious bedroom is also located at the front of the apartment and has a walk-in wardrobe. There is also access to the balcony from the bedroom. The modern bathroom has a walk-in shower and washstand, the washing machine is also installed here.
In the basement, there is a private storage room and a communal bicycle storage. Residents can park freely in the private parking lot.
INVENTORY
The entire property is tastefully furnished with high-quality furniture and will be sold in this condition. Living room furniture, including the 82-inch HD TV, kitchen inventory, bedroom furniture, window coverings, lamps, and washing machine (Miele). This property offers the convenience of a total package. With just a suitcase, you can move in immediately.
INSULATION AND HEATING
The Energy Label is C. Fully equipped with double glazing, wall insulation and floor insulation. Heating through block heating, and hot water is provided by an electric boiler. The apartment was built in 1969.
PARKING
The apartment complex has a private parking lot. Residents can park freely here. There is also free parking in the rest of the street, no permit is required.
HOME OWNERS ASSOCIATION (VvE)
It concerns an active and healthy Home Owners Association with a positive reserve fund. The VvE consists of 51 members (house numbers 2 - 116, even numbers) and management is outsourced to AB Beheer. The service costs are currently € 273,40 per month including maintenance and building insurance. A multi-year maintenance plan is available.
HIGHLIGHTS
- Living area 74.5 m2 (according to NEN2580)
- Content 249 m2 (according to NEN2580)
- Own ground
- Energy label C
- Fully equipped with double glazing
- Wall insulation
- Tidy kitchen with all appliances
- 1 bedroom
- Modern bathroom
- Balcony facing south
- Private storage
- Excellent location
- Active Owners Association, service costs are € 273,40 per month including maintenance and building insurance
- Old age clause applies
- Asbestos and lead clause apply
- Asking price € 268.000,- K.K.
- Transfer in consultation, can be done quickly
- All documents regarding this apartment can be requested at our office.











































































