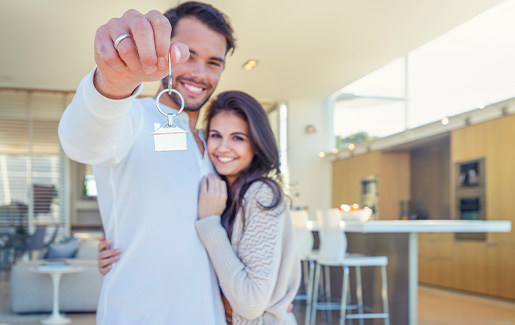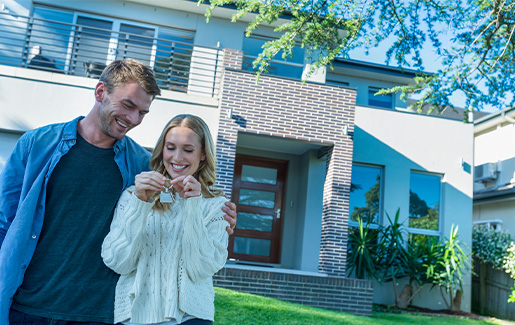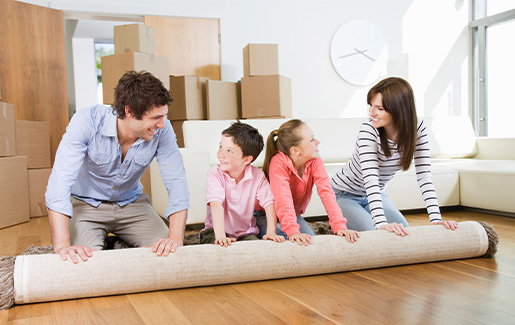I WOULD LIKE TO VIEW THE PROPERTY
That is certainly possible! To schedule a viewing, we recommend responding via email, the application form on our website, or through digital platforms such as Funda. After your response, you will receive a link to select your own time slot and plan your viewing. Prefer direct contact? Feel free to give us a call, we are easily reachable.
WELCOME TO THE HAGUE – 7th FLOOR PENTHOUSE!
In the popular and characterful Archipelbuurt lies this charming 54 m² penthouse. Situated on the 7th and top floor of a medium-sized complex, this apartment offers a pleasant and quiet living environment in a prime location. The property features a bright and atmospheric living room, a neat open kitchen with various built-in appliances, a bathroom with bathtub/shower combination and washbasin, a spacious bedroom, and a fantastic southeast-facing terrace. Here you can enjoy the sun all day long and take in stunning views over The Hague, including a direct view of the impressive Peace Palace from the bedroom. A wonderful apartment for those seeking comfort, privacy, and a vibrant living environment. Don’t wait and schedule your viewing today!
NEIGHBOURHOOD – ARCHIPELBUURT
Located in the highly sought-after Archipelbuurt, perfectly positioned between the city centre and the beach, both only a 15-minute walk or cycle away. Just around the corner you’ll find lively streets such as Bankastraat, Frederikstraat, Javastraat, and Denneweg, offering a wide range of lifestyle, design, art, antiques, beauty, and fashion boutiques. You will also find plenty of cosy cafés, terraces, and restaurants. The area has excellent connections to major roads, with public transport right nearby. For a peaceful walk, the green Willemspark is within easy reach, with its white villas and chestnut tree-lined avenues that still capture the charm of the 19th century.
LAYOUT
Main entrance of the apartment complex with intercom system, communal hallway, and lift.
7th Floor
Take the elevator to the sixth floor and then a staircase to the entrance of the apartment.
Entrance hall, separate toilet. Bright and well-arranged living room with inviting sitting and dining areas, enhanced by large windows and a skylight. The open kitchen is fully equipped with built-in appliances including oven, microwave, gas hob, extractor fan, and recently renewed refrigerator and dishwasher. From the living room, you have direct access to the spacious 14 m² southeast-facing terrace, where you can enjoy sunshine all day and panoramic views over The Hague’s skyline. Spacious bedroom with carpet flooring and a direct view of the Peace Palace. Bathroom with bathtub/shower combination and washbasin.
INSULATION & HEATING
The apartment is fully fitted with double glazing. Heating via block heating system. Energy label C.
PARKING
Residents are entitled to both a resident and visitor parking permit, easily and quickly obtained via the Municipality of The Hague.
HOMEOWNERS’ ASSOCIATION (VvE)
The property is part of a healthy and active owners’ association. The monthly contribution is € 297,98, which includes advance payments for block heating, water, and maintenance. The VvE has a positive reserve, professional management, a multi-year maintenance plan, and collective building insurance.
HIGHLIGHTS
- Living area 53,60 m² (NEN2580)
- Volume 185,58 m³ (NEN2580)
- Freehold property
- Energy label C
- Fully fitted with double glazing
- Modern kitchen with built-in appliances incl. recently renewed fridge and dishwasher
- 1 bedroom
- 1 toilet
- 1 bathroom with bathtub/shower combination
- Terrace of approx. 14 m², southeast-facing
- Spacious private storage room in the basement
- Active VvE, monthly contribution € 297,98
- Age clause applicable
- Asbestos and lead clause applicable
- Asking price: € 349.000 k.k.
- Available immediately
- All relevant documentation available through our office
Disclaimer
The information in this presentation has been compiled with care; however, we do not guarantee its completeness, accuracy, or timeliness, as details may be subject to change. We recommend verifying the most recent information directly with the relevant authorities. Thank you for your understanding—we are happy to answer any further questions you may have.
































































