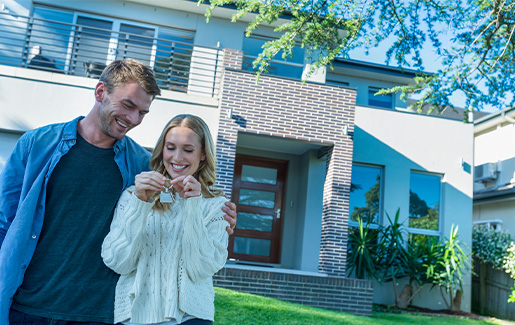WELCOME TO WASSENAAR
Located on the highly popular Fabritiuslaan, we offer this very well-maintained and spacious family home of 144 m² (according to NEN2580) for sale with a sunny south-facing garden approximately 10 meters deep and 6.5 meters wide. The house features a cozy living room with a semi-open kitchen, equipped with all necessary built-in appliances. There are a total of 5 spacious bedrooms, 2 modern bathrooms, 3 toilets, and a spacious attic present. Adjacent to the garden is a spacious garage, equipped with an electric garage door and a separate entrance door. The house is fully equipped with double glazing and has an Energy Label C. Will you be the new resident of this excellently maintained family home!
MAINTENANCE
The house is well maintained both inside and out. In 2015, the house was thoroughly renovated and largely renovated: a new kitchen was installed, a new bathroom was installed, new floors were laid, the electrical panel was renewed, a new dormer window was installed on the street side, the garage roof covering was renewed, and both the front and back gardens were redesigned. In 2016, floor insulation was installed on the ground floor. In 2018, a new electric awning was installed, and 10 solar panels were installed on the garage roof. In 2020, the attic window frame on the garden side was replaced with modern plastic frames with HR++ glass. The exterior paintwork has been regularly maintained and is in good condition.
LOCATION
The property is ideally located on a beautiful avenue with water features and ample parking in a very quiet residential area. Within walking distance, you will find public transportation and shops at Stadhoudersplein. Also very convenient to various schools and within cycling distance of the beach. In a beautiful, green, lovely street, near the cozy center of Wassenaar where all shops for daily groceries are located, as well as cozy terraces and restaurants. Wassenaar also has a lovely beach with several beach clubs and beautiful dunes for a nice walk throughout the year, reachable within 10 minutes by car. Public transportation is in close proximity to the property. Conveniently located to highways to Amsterdam, The Hague, and Utrecht.
LAYOUT
Entrance with wardrobe, hall with spacious cupboard under the stairs, modern toilet with sink. From the hall, you enter the cozy living room with PVC floor with floor with floor insulation. The modern and semi-open kitchen with breakfast bar is equipped with a refrigerator, freezer, dishwasher, induction hob, Grohe Quooker, extractor hood, oven, microwave, and gives access to the beautifully landscaped backyard with canopy, located to the south.
1st floor:
Landing, 2 spacious bedrooms, 1 single bedroom, and extra closet space. Modern bathroom with bathtub, separate walk-in shower, double sink, and design radiator. There is also a separate toilet with sink.
2nd floor:
Spacious landing where the washing machine and dryer are located, 2 spacious bedrooms, 2nd bathroom with walk-in shower and sink, and 3rd toilet.
3rd floor: accessible via loft ladder:
Attic.
INSULATION AND HEATING
The Energy Label is C. The house is fully equipped with double glazing, wall insulation, and roof insulation. Heating and hot water through HR central heating combi boiler. The house was built in 1969.
PARKING
The property is located in a free parking area so no permit is required. The private garage accommodates 1 car.
HIGHLIGHTS
- Living area 143.60 m² (according to NEN2580)
- Volume 488.60 m³ (according to NEN2580)
- Plot is 175 m²
- Year of construction 1969
- Own ground
- Energy label C
- Fully equipped with double glazing
- 10 solar panels on the roof of the garage
- 5 bedrooms
- 2 bathrooms
- 3 toilets
- Attic with loft ladder
- Luxury kitchen with all appliances
- South-facing backyard of approximately 65 m²
- Equipped with garage with electric door
- Equipped with back entrance
- Excellent location
- Asking price € 725.000 K.K.
- Available from September 1st, 2024
- The furniture is available for purchase
- All documents regarding this property are available at our office.





































































