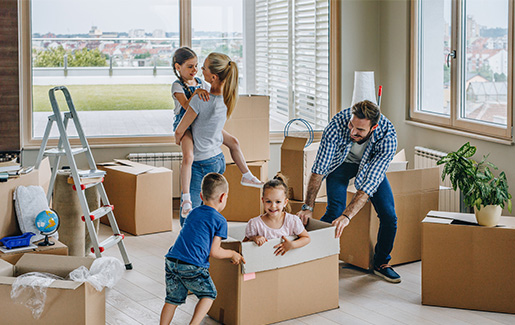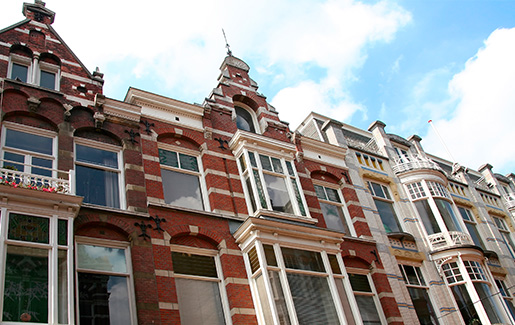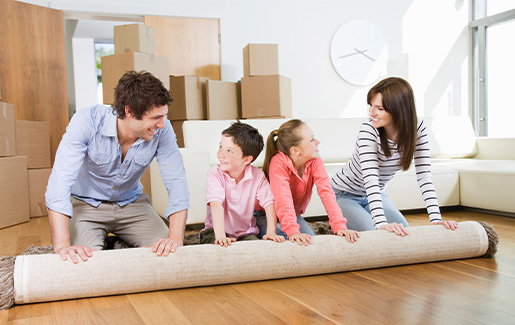LIVING AND ENJOYING
This special and spacious semi-detached house is located on Park de Wervelaan in Rijswijk, surrounded by nature, with the greenery of the Estate in Werve one side and the Rijswijkse Bos on the other side. The house has a living area of ??220 m2 and is located on a spacious plot with an area of ??329 m2 with a sunny backyard on the southeast and a front garden on the southwest. The house has special details, such as spacious roof overhangs and beautifully detailed brickwork.
LOCATION
The house is perfectly located in a pleasant living environment in the exclusive Park Te Werve. This is a popular, child-friendly and quiet neighborhood, close to shopping centers, minutes from the center of Rijswijk and from arterial roads. Especially for tennis lovers: the house is within walking distance of tennis courts and a beautiful water feature.
ACCESSIBILITY
The house is close to several roads: the A4 to Amsterdam and Rotterdam, the A12 to Utrecht and the A13 to Rotterdam. The house is easily accessible by public transport: tram 17 stops within walking distance. By bike you are in 5 minutes at the train station Rijswijk, with connections to The Hague, Amsterdam, Rotterdam and Utrecht. The house is very conveniently located to various international companies.
GARDEN AND BALCONIES
This unique and spacious house is located on a corner between two green strips, with a lovely sunny front and back garden and various balconies. From the house there are patio doors to the backyard. Here you can sit on an adjacent terrace and enjoy the sun. The garden has been laid out for maintenance.
LAYOUT
The garden path takes you to the side of the house.
Ground floor:
You enter the house through a spacious entrance with a separate toilet, with fountain. In the hall there is a door to the garage or space for bicycles and / or storage, with an electrically operated garage door.
Double patio doors give access to the spacious living room of 64 m2 with underfloor heating. The kitchen adjacent to the dining room is located at the front. The kitchen is modern and practical and is equipped with various luxury equipment, such as a fridge freezer, dishwasher, 5 burner stove with oven and a microwave. The spacious living room with fireplace has a beautiful light. You can walk into the sunny backyard through double doors. Here you can sit on an adjacent terrace and enjoy the sun. The garden has been laid out for maintenance.
1st floor
A staircase of American ash wood takes you to the next floors.
The 1st floor has 4 bedrooms, a spacious bathroom with two washing tables with two mirror cabinets, a bath and a separate shower. There is a separate toilet.
Bedrooms 2,3 and 4 have patio doors to the adjacent spacious roof terrace. Bedroom 1 has patio doors to a private balcony, located in the evening sun.
2nd floor
The 2nd floor has 2 bedrooms, a bathroom with washing machine, dryer, a shower and a washing table. There is a separate toilet, a storage room and a technical room for the boiler.
PARKING
The house offers the possibility to park your car on the private plot, but there is also more than enough parking space on the public road.
INSULATION
The house has Energy Label A and is very energy efficient. The house is fully insulated with wall insulation, roof insulation, floor insulation and double glazing. Entire house has underfloor heating. House was built in 2008.
ALARM
The house is equipped with an alarm system that can be forwarded to an emergency center (to subscribe yourself).
HIGHLIGHTS IN A ROW
- Living area approximately 220 m2
- Content approximately 700 m3
- 1st and 2nd floor laminate
- Upholstered with neutral curtains
- Bedrooms have black-out curtains
- High level of finish
- Energy label A
- Sunny front and backyard
- The entire house has underfloor heating
- Excellent location
- Deposit 1 month's rent
- Contract for indefinit period, minimum rental period of 1 year
- Rental price € 3,500.00 excl.
- Available from July 1, 2021


































































