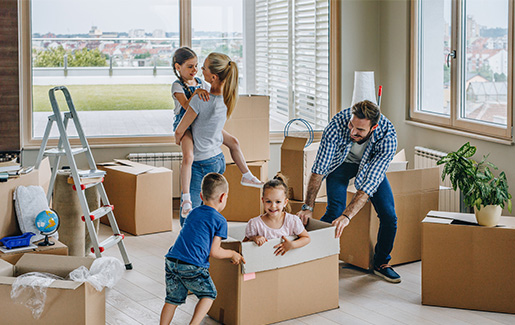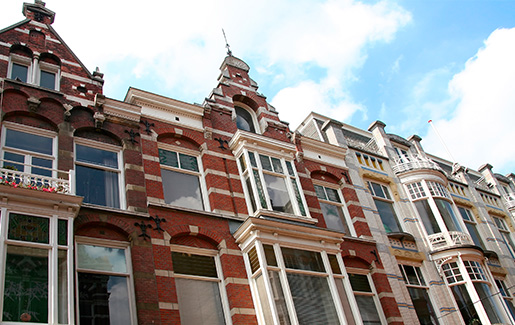LIVING AND ENJOYING - FULLY FURNISHED
This luxuriously furnished apartment (115m2) is situated in a beautiful location on the Vliet in a nice small-scale complex which was built in 2005 with a lovely terrace facing southwest. The apartment is fully and tastefully furnished and very stylishly finished and decorated. There is also a beautiful living room with open kitchen, 2 bedrooms and 2 bathrooms. Here you have your own parking space in the basement of the complex.
Will you be the new occupant of this very nice apartment?
LOCATION
This complex has a very central and convenient location in relation to the roads between the cities of The Hague, Delft and Rijswijk. You will find various green areas and sports facilities nearby. By bike you are within 15 minutes at the popular shopping center De Bogaard with a great diversity of shops, so you never get bored.
LAYOUT
Layout:
Closed porch with letterboxes, elevator and staircase.
Here you take the stairs or elevator to the 3rd floor.
3th floor:
Entrance apartment, very spacious and bright living room (approx. 7.25 x 7.30) with a beautiful light wooden floor, fireplace and access to the spacious sunny terrace on the southwest (approx. 10 m2) which offers a wonderful unobstructed view over the Vliet. The living room has an open modern kitchen with various appliances including a dishwasher, combi oven, 5 burner gas stove, extractor hood, fridge / freezer and a luxury Jura coffee maker. At the entrance is also a deep closet with plenty of storage space, washing machine and the position of the central heating boiler.
From the living room you enter the central hall of the apartment which provides access to the rest of the rooms. The first bedroom (approx. 3 x 3.50) has its own private shower, sink and towel radiator. The master bathroom with bath and walk-in shower and fixed double sink is centrally located between the two bedrooms. The second bedroom is also located at the rear of the apartment (approx 4.80 x 3.20).
There is also a separate toilet in the hall.
INSULATION AND HEATING
The Energy Label is A, fully equipped with double glazing, wall insulation and floor and roof insulation. Heating and hot water by means of central heating boiler 2005. Year of construction complex is 2005.
PARKING
There is a private parking space in the underground parking garage. Furthermore, there is free parking in the area.
HIGHLIGHTS
• Fully furnished
• User area approx 115 m2
• 2 bedrooms
• 2 bathrooms
• Own closed parking place
• Fully equipped with double glazing
• Elevator present
• Year of construction 2005
• Washing machine is available
• Pets not allowed
• Available from December 1, 2020
• Deposit is 1 month's rent
• Available for a maximum of 2 years
• Rent € 1,490 excl. Per month




















































