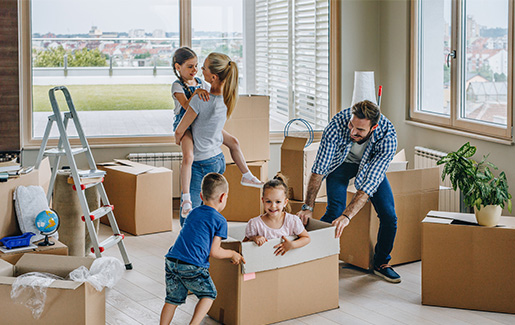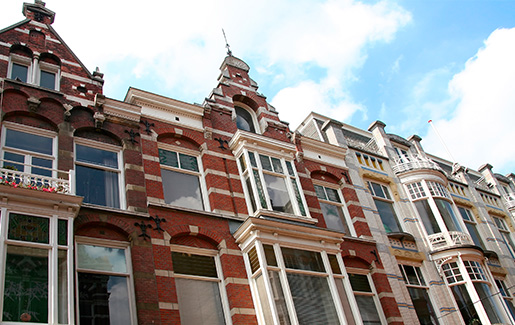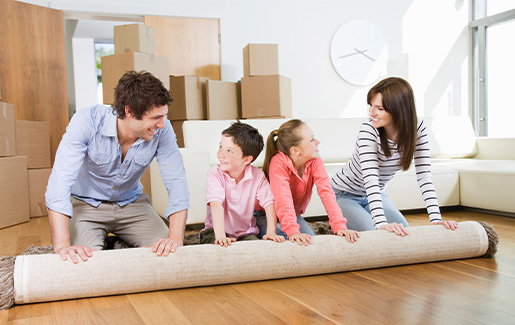AVAILABLE FOR 10 MONTHS ONLY
INTERESTED?
Are you interested in this property? Then you can fill out the form ‘request a viewing’ on our website at the relevant property listing. We will contact you as soon as possible to let you know whether you are invited for a viewing. It is not possible to schedule a viewing by phone.
WELCOME TO THE HAGUE/NOOTDORP
In the lively and family-friendly neighborhood Vrouwtjeslant in Nootdorp lies this beautiful and bright family house of approx. 160 m² with a lovely front and back garden, storage shed, and back entrance. The house offers 5 bedrooms, a walk-in closet, a study, a luxurious open kitchen, and a neat bathroom. Living in this wonderful house means pure enjoyment. Don’t wait any longer and schedule a viewing today.
NOOTDORP
The property is located on the edge of The Hague, near the charming center of Nootdorp with all shops for daily groceries, sports facilities, and public transport around the corner. There are also many nice terraces and restaurants in the immediate area. The highways (A12 and A4) are directly connected to the Nootdorp ring road. The British School is also located within a short distance. The city center of The Hague can be reached within 15 minutes by car, and the Randstadrail to The Hague and Rotterdam is a 20-minute walk away. Many schools are also located nearby. In short: an excellent location!
LAYOUT
Ground floor:
Sunny front garden facing Southeast. Entrance, hallway with wardrobe and built-in closet. Stunning steel-look doors lead to the bright and spacious living/dining room with a luxurious open kitchen and direct access to the garden with shed and back entrance. Thanks to the large windows, the room has plenty of natural light. The recently renovated open kitchen is fully equipped with appliances including a gas stove with extractor hood, oven, microwave, dishwasher, fridge/freezer, and boiling water tap. There is also a separate floating toilet with washbasin.
The property offers 5 bedrooms, a walk-in closet, and a study. The master bedroom is located at the front of the house and has access to the balcony. The modern bathroom features a walk-in shower, double sink, and toilet.
BACK GARDEN + STORAGE
Beautiful back garden with back entrance and stone shed.
INSULATION AND HEATING
The energy label is B. Fully equipped with double glazing, wall insulation, and roof insulation. Heating and hot water are provided by a central heating combi boiler (2024). The house was built in 1973.
PARKING
Located in a free parking area, so no permit is required.
HIGHLIGHTS
- Living area approx. 160 m²
- Energy label B
- Fully double glazed
- Upholstered
- 5 bedrooms
- 1 study room
- 1 walk-in closet
- 1 bathroom
- 2 toilets
- Luxury kitchen with all built-in appliances
- Fully equipped with parquet/laminate flooring
- Washing machine and dryer available
- Balcony facing Southeast
- Front garden of 32 m² facing Southeast
- Back garden of 58 m² facing Northwest
- Excellent location
- Private storage shed with back entrance
- Not suitable for students/room sharers
- Fixed-term contract of 10 months with diplomatic clause for landlord
- No pets allowed
- Smoking not allowed
- 1 month deposit
- Rent €1.950,00 p.m. excl.
- Available from October 6, 2025
Disclaimer:
The information in this presentation has been compiled with care; however, no guarantees are given regarding the completeness, accuracy, or timeliness of the provided details, as these may be subject to change. We advise you to always verify the most recent information directly with the relevant authorities. We appreciate your understanding and remain available for any questions.

































































