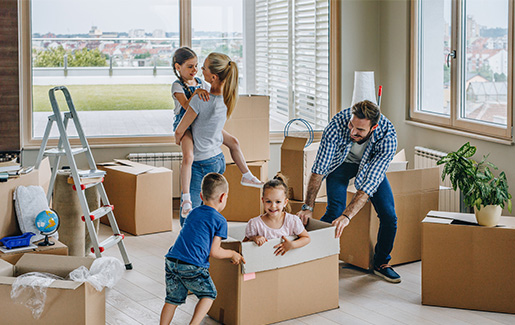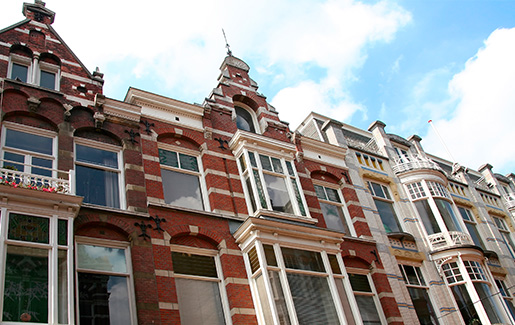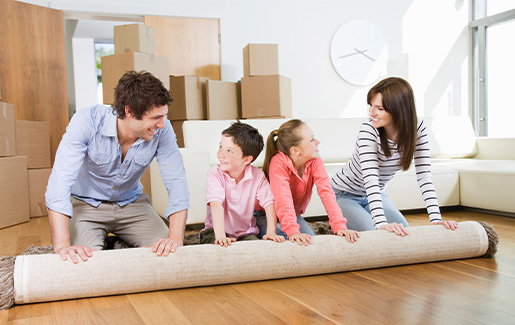I WOULD LIKE TO VIEW THE PROPERTY
To schedule a viewing for this property, please respond via email, the application form on our website, or through digital platforms such as Funda and Pararius. Unfortunately, it is not possible to request a viewing by phone. We will do our best to respond as quickly as possible.
WELCOME IN THE HAGUE
In the lively neighborhood "Rond de Energiecentrale" is this lovely, fully furnished 'upside down' house located of approximately 130 m2 with 2 bedrooms. It also has a luxurious bathroom with a bubble bath. The complex has a spacious child-friendly courtyard with tennis court and ping-pong table. Very conveniently located regarding public transport, within walking distance of the center of The Hague, shops and schools nearby.
Do not wait any longer and visit this unique home now!
NEIGHBORHOOD – ROND DE ENERGIECENTRALE
The property is located in the 'Rond de Energiecentrale' district, at two-minute walk, lays the sport- and recreation- park De Verademing. This park is known to be the largest public play facility in The Hague.
The property is very close to the center of The Hague.
The center with many shops, terraces and nightlife can be reached on foot in 15 minutes. Scheveningen is 15 minutes by bike and thanks to the proximity of public transport (tram 2, 3, 4, 11, 12 and 6, bus 25 and 51) the rest of The Hague is also easy to travel to. Very conveniently located in relation to main roads (A12, N44) and train stations.
LAYOUT
The property can be entered from the ground floor as well as from the second floor.
Entrance apartment complex at street level with doorbells and mailboxes. Elevators and staircase to the 2nd floor.
Private parking space in the underlying parking garage.
Entrance of the apartment to the hall with access to the living room. Separate toilet with hand basin with marble tiling.
The spacious living room is tastefully furnished and has a wooden parquet floor. The open kitchen is fully equipped with induction cooking island with extractor hood, oven, microwave, dishwasher and fridge with freezer.
The first floor can be reached via the stairs in the living room. The spacious bedroom has a large fixed wardrobe. The luxurious marble bathroom has a washbasin with furniture, a bubble bath, spacious shower and second toilet.
Stairs to the hall on the ground floor. Laundry room with the third toilet.
The second bedroom on the ground floor can be used as a multifunctional space, such as an office or workshop. Thanks to the large windows, this space has a lot of natural light. It is also equipped with a kitchenette with fridge.
The private outdoor area (southwest) is entered through the double doors, where you can enjoy the sun all afternoon.
INSULATION AND HEATING
The Energy Label is C. Fully equipped with double glazing. Heating and hot water through central heating boiler (2020). Year of construction house is 1999.
GARBAGE
Garbage containers are always available for the resident of the building complex.
PARKING
Fixed and covered parking space in the parking garage for €150,00 p.m. Parking on the street is for free before 6pm.
HIGHLIGHTS
- Living area approx. 130 m2
- Energy label C
- Fully equipped with double glazing
- Fully furnished
- 2 bedrooms
- 3 toilets
- Jacuzzi bathroom
- Open kitchen with all appliances
- Equipped with parquet floor
- Outdoor space of 6 m2 facing southwest
- Good location
- Private parking in garage €150,00 p.m.
- Indefinite contract, minimum 12 months
- Pets in consultation
- Smoking not allowed
- 1 month deposit
- Rental price € 1.900,- p.m. excl.
- Available per September 1, 2025
Disclaimer:
The information in this presentation has been compiled with care, but we cannot guarantee its completeness, accuracy, or timeliness, as details may change. We recommend always verifying the most recent information directly with the relevant authorities. Thank you for your understanding, we’re happy to answer any questions you may have.






























































