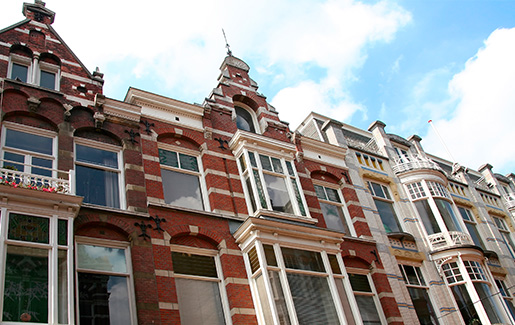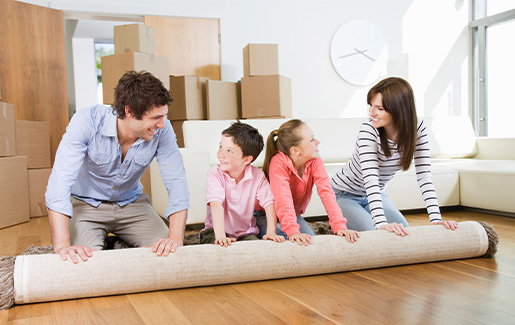I WOULD LIKE TO VIEW THE PROPERTY
To schedule a viewing, please respond via email, the request form on our website, or through digital platforms such as Funda and Pararius. Unfortunately, it is not possible to request a viewing by phone. We will do our best to respond as soon as possible!
WELCOME TO THE HAGUE
Situated in Mariahoeve, on the edge of Bezuidenhout, you'll find this spacious, fully furnished apartment spanning approx. 110 m². This residence boasts a generous living room and a tidy kitchen equipped with built-in appliances. With three ample bedrooms and a well-kept bathroom, there's ample comfort and space. Additionally, the apartment features a sunny south-facing balcony, perfect for enjoying the sun all day long. Furthermore, there's a private storage unit in the basement and an elevator. Will you be the new resident of this appealing apartment?
NEIGHBORHOOD – Mariahoeve
Situated in the charming Mariahoeve, adjacent to the Marlot estate where you can enjoy delightful walks. The shops for daily groceries are within walking distance, and The Mall of the Netherlands can be reached within a 5-minute bike ride, offering a variety of shops and entertainment, a shopper's paradise. For a pleasant stroll, both the Marlot estate and the Haagse Bos are ideal and easily accessible. The city center of The Hague is also within cycling distance. Due to the proximity to public transport (tram 6, bus 24, 43, and 44), traveling in and around The Hague is easy and efficient. Conveniently located near access roads (A4, A12, N14, N44).
LAYOUT
Ground floor
Main entrance with mailboxes and doorbell panel. Access to the storage rooms (with own spacious private storage) located in the basement, and the elevator and staircase to the floors.
Second floor
Entrance, spacious hallway with access to all rooms.
Tidy kitchen equipped with American fridge/freezer, dishwasher, oven, gas stove and extractor hood. The washing machine and dryer are also located here. Access to a small balcony at the rear with a large storage cupboard. Spacious living room with fireplace and access to the south-facing balcony. The property has an electrically operated awning on this side. There are 3 spacious bedrooms. The main bedroom has a built-in closet. The second bedroom, located at the rear, provides access to the balcony. The third bedroom, also at the rear, can be furnished according to personal preference. Modern bathroom with spacious walk-in shower and washbasin with vanity unit. Separate toilet with hand basin.
INSULATION AND HEATING
The Energy Label is C. Heating via block heating and hot water via an electric boiler. The apartment was built in 1966.
ADVANCE HEATING COSTS AND WATER
The tenant pays an advance of € 150,00 for heating. This fee serves as an advance. Periodically, preferably once a year, settlement will take place based on the meter readings and the actual costs incurred. So, the tenant only pays for what they have used.
HIGHLIGHTS
- No housing permit required
- Living area approx. 110 m2
- Fully furnished
- Tidy kitchen with all appliances
- 3 bedrooms
- Modern bathroom
- Washing machine and dryer available
- South-facing balcony
- Remote-controlled awning
- Good location
- Private storage
- Access to the parking lot
- Not suitable for students/sharers
- Indefinite-term contract, minimum 12 months
- Pets allowed upon agreement
- Smoking not allowed
- Heating costs advance option € 150,00 per month
- 1 month deposit
- Rent € 2.200,00 excl. per month
- Available from July 16, 2025
Disclaimer
This presentation has been compiled with care; however, we cannot guarantee the completeness, accuracy, or current relevance of the information provided, as details may change. We recommend verifying the most recent information directly with the relevant parties. Thank you for your understanding, and we are happy to answer any questions you may have.

























































