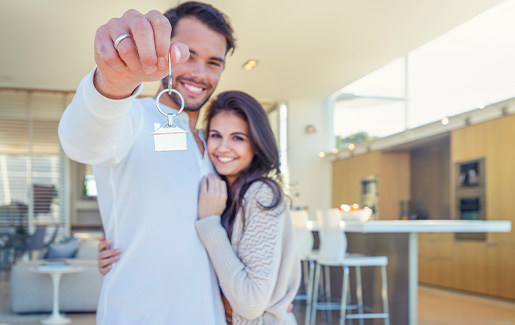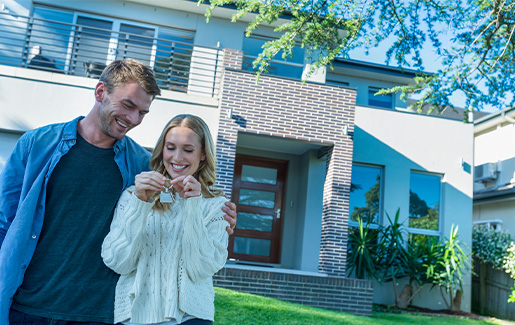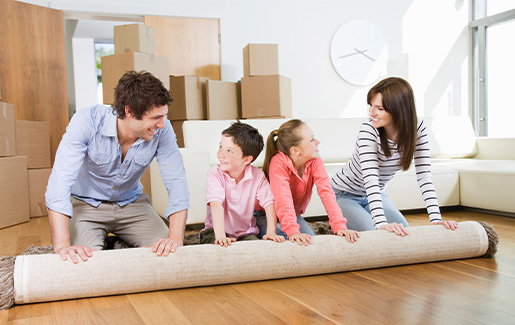I WOULD LIKE TO VIEW THE PROPERTY
That is certainly possible! To view this property, we recommend responding via e-mail or through digital platforms such as Funda or Pararius. After your response, you will receive a link that allows you to choose a time slot and schedule your viewing.
WELCOME TO THE HAGUE
In the beautiful Archipelbuurt lies this well-maintained, bright apartment of 77,2 m2. The property features a spacious, wonderfully light living room and a tidy kitchen, equipped with all necessary appliances. In addition, there are 2 generous bedrooms and a well maintained bathroom. There are 2 balconies, facing northwest, which catches the afternoon and evening sun beautifully, with a view of the communal garden at the rear. In the basement there is a private storage. This very charming apartment can be moved into right away, but could also be renovated entirely to your own taste. Truly worth a viewing, so contact us today.
AREA – Archipel
Just a stone’s throw from the city centre you’ll find the trendy and vibrant Archipel neighbourhood, surrounded by lively canals and parks. For your daily groceries, you can head to Bankastraat or the colourful Frederikstraat, Javastraat, and Denneweg. There, you'll find a wide variety of lifestyle, design, art, antique, beauty and fashion shops. Not only during the day but also in the evenings you can enjoy vibrant cafés, terraces and restaurants. Looking for a nice walk? Stroll through the green Willemspark, which, with its white villas and chestnut tree-lined avenues, still exudes the atmosphere of the 19th century.
LAYOUT
Entrance at street level with doorbells and mailboxes. Stairs to the fourth floor.
Fourth floor
Entrance of the apartment into the spacious hallway which provides access to all rooms.
The generous and incredibly bright living room features large windows with sunshades. Furthermore, the living room includes 2 built-in bookcases and a fixed storage cupboard. The separate kitchen is very well maintained and equipped with a 4-burner gas stove with oven and extractor hood and refrigerator. Thanks to its spacious layout, the kitchen offers room for a pleasant breakfast corner.
There are 2 generous bedrooms. Both bedrooms have their own balcony, facing northwest. The tidy bathroom features a bathtub with shower and a double washbasin with cabinet. In the hallway, there is also a separate toilet with a hand basin and a storage cupboard with connection for a washing machine and condenser dryer.
PRIVATE STORAGE AND ACCESS TO A SHARED GARDEN WITH BICYCLE STORAGE
In the basement, there is a private storage room and a communal bicycle storage, and residents may also use the communal garden.
INSULATION AND HEATING
The energy label is E. Fully equipped with double glazing. Heating and hot water through block heating with a monthly advance payment of € 95,10. The apartment was built in 1951.
PARKING
The property is located in a permit area. Applying for a parking permit from the municipality of The Hague costs approximately € 95,00 per year, depending on availability and regulations.
HOME OWNERS’ ASSOCIATION (VVE)
It concerns an active and healthy VVE with a positive reserve. The VVE consists of 44 members and the management is outsourced to VB Rem VvE en Vastgoed Beheer. The monthly service costs are currently € 255,84 including maintenance and building insurance. A multi-year maintenance plan is available.
HIGHLIGHTS
- Living area 77,2 m2 (according to NEN2580)
- Volume 276,38 m2 (according to NEN2580)
- Fully equipped with double glazing
- Well-maintained kitchen with all appliances
- 2 bedrooms
- Tidy bathroom
- Largely fitted with wooden flooring
- 2 balconies facing northwest
- Communal garden
- Excellent location
- Private storage
- Active VVE, service costs € 255,84 per month including maintenance and building insurance
- Advance payment for heating and hot water € 95,10 per month
- Non-occupancy clause applies
- Age clause applies
- Asbestos and lead clause apply
- Asking price € 480.000,00 K.K.
- Transfer in consultation, can be quick
- All documents regarding this apartment are available at our office



































































