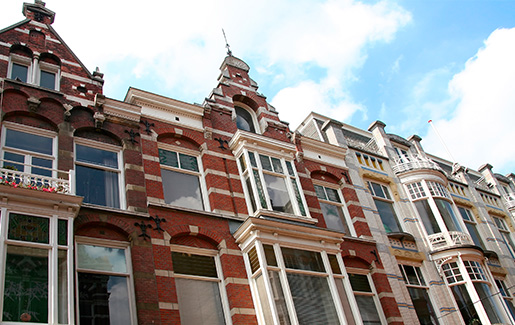REQUESTING A VIEWING
Unfortunately, it is not possible to schedule a viewing by phone. To view this property, please contact us via email, by filling out the request form on our website, or through digital platforms such as Funda and Pararius. We do our best to respond as quickly as possible!
NEW-BUILD PROJECT – COSI
At the corner of Ouverturestraat and Symfoniestraat, right in the green and peaceful heart of Loosduinen, you’ll find Cosi – a small-scale and stylish new-build project that combines modern aesthetics with a nod to tradition. This charming complex consists of six sustainable apartments, designed with respect for the area's characteristic architecture. With warm brick façades, white woodwork, and classic rooflines, Cosi blends harmoniously into its surroundings.
SUSTAINABILITY & COMFORT
At Cosi, sustainability and comfort go hand in hand. All apartments are completely gas-free and carry an A++ or A+++ energy label, offering energy-efficient and future-proof living. The homes are equipped with a modern air-to-water heat pump, underfloor heating and cooling, and a heat recovery ventilation system (WTW) for a healthy and pleasant indoor climate.
Whether you’re looking for peace, space, or a sustainable lifestyle, Cosi offers it all – in a small-scale, friendly setting with every convenience close by.
WELCOME TO THE HAGUE
This comfortable apartment of approx. 65 m² is located on the second floor and offers a smart, efficient layout with a surprisingly spacious feel. The living room is located at the rear and opens onto a sunny northeast-facing balcony of approx. 7 m². At the front are two charming bedrooms with dormer windows, a modern bathroom, a separate toilet, a private storage unit, and a private parking space. The architecture, featuring natural red roof tiles, white wood accents, and warm bricks, blends beautifully with the surrounding buildings.
NEIGHBORHOOD – LOOSDUINEN
The apartment is situated in Loosduinen – a green and quiet district with a village feel, yet surprisingly central. Within walking distance, you’ll find a complete shopping center, sports facilities, and schools. The beach at Kijkduin is only a 10-minute bike ride away. Loosduinen is surrounded by nature areas such as Park Meer en Bos, Madestein, and Ockenburgh Estate. The International School of The Hague is also nearby. Excellent public transport connections (tram) take you to The Hague’s city center in just 25 minutes, where you can enjoy museums, shops, and vibrant cafés. In short: an ideal location for those seeking comfortable living with nature and the city within easy reach.
LAYOUT
Secure main entrance with intercom and mailboxes. Stairs to the second floor.
Second floor
Entrance into a spacious hallway that provides access to all rooms.
At the rear is the bright living room with open kitchen. The modern kitchen is equipped with an induction cooktop and extractor fan, combi-oven, dishwasher, and refrigerator. The living room opens onto a sunny balcony of approx. 7 m² – perfect for morning coffee or outdoor dining.
At the front are two bedrooms, both with charming dormer windows that add space and natural light. The spacious main bedroom offers plenty of room, while the second bedroom is perfect as a guest room, child’s room, or home office. The bathroom features a walk-in shower, vanity with sink, and a designer radiator. There is also a separate floating toilet. The technical room includes connections for a washing machine and dryer.
PRIVATE PARKING & STORAGE
The apartment comes with a private parking space located at the rear of the building and a private storage unit. Additionally, each floor has a large shared storage area available to rent at an additional cost.
SERVICE COSTS
Monthly service costs are €100.00. These cover the cleaning of common areas, window cleaning, garden maintenance, and maintenance of the heat pump system.
INSULATION & HEATING
Energy label: A++. The apartment is completely gas-free and equipped with double glazing, wall insulation, and floor insulation. It has underfloor heating and cooling throughout. A heat recovery ventilation system and a modern heat pump are also included. Year of construction: 2025
HIGHLIGHTS
- No housing permit required
- New-build property
- Approx. 65 m² of living space
- Energy label A++
- Fully double glazed
- Furnished with flooring and window coverings
- Modern open kitchen with built-in appliances
- 2 bedrooms
- Stylish bathroom
- Full PVC flooring throughout
- Balcony of approx. 7 m² (northeast-facing)
- Excellent location
- Private storage unit
- Private parking space
- Not suitable for students or shared occupancy
- Indefinite rental contract, minimum 12 months
- Pets allowed in consultation
- Smoking not allowed
- Rent: €1,850.00 per month excluding utilities
- Service charges: €100.00 per month
- 1-month security deposit
- Available immediately
DISCLAIMER
The information in this presentation has been compiled with care; however, we make no guarantees regarding the completeness, accuracy, or timeliness of the information provided, as details may be subject to change. We recommend verifying the most up-to-date information directly with the relevant parties. We appreciate your understanding and are happy to answer any questions you may have






























































