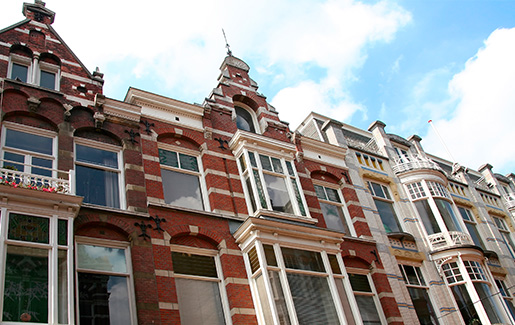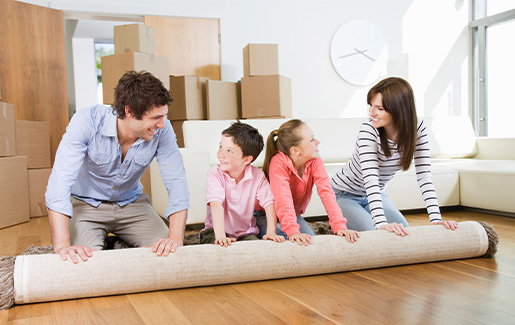WELCOME TO THE HAGUE - available for 14 months (June 1, 2025 – July 30, 2026)
This charming detached villa of approximately 150 m2 is located on a plot of approximately 342 m2 with its own garage and driveway (two cars) in the popular Vogelwijk. This charming villa, in cottage style, has a spacious L-shaped living room with a spacious extension which provides access to the sheltered and sunny garden with various terraces. The modern open kitchen is fully equipped. The house has 3 large bedrooms and one smaller bedroom and modern bathroom with bath (jacuzzi) and walk-in shower. Will you be the new resident of this charming detached villa?
BIRD WOOD
Located in the very popular Vogelwijk. A popular area in the city of The Hague that really has everything to offer. Around the corner from the Fahrenheitstraat and the Goudsbloemlaan and very conveniently located for public transport and also the beach. A stone's throw from the Frederik Hendriklaan, better known as the "Fred". This is one of the most attractive shopping streets in The Hague. For a snack and drink you can go to one of the beach bars, or on the boulevard of Kijkduin. The sea and the dunes are less than a 10-minute walk away. Near International School of The Hague, European School of The Hague, various primary schools and various sports facilities such as tennis, football and hockey. The district is very popular with the Dutch but also with expats, which makes the district dynamic and trendy.
LAYOUT
Ground floor
Entrance, spacious hall. Separate toilet with sink and marble tiles, a large storage room under the stairs.
The spacious and attractive L-shaped living room has a beautiful hard stone floor with underfloor heating, beautifully decorated doors and an attractive fireplace. Due to the many windows, the house is very bright. The spacious extension with roof lights can be used as a home office or game corner. The extension gives access to the sunny garden, through the double French doors. The modern open kitchen with a beautiful view to the backyard is equipped with all modern appliances such as a separate refrigerator with freezer, dishwasher, oven, electric hob and extractor hood. The washer/dryer is also located here and the kitchen has sufficient cupboard space.
GARDEN + GARAGE
The beautifully landscaped garden surrounds the house and has several terraces and a cozy veranda on the kitchen side Lovely to enjoy on a warm summer evening. The house also has a garage with sufficient storage options and a driveway with space for two cars.
First floor
Via the stairs in the living room you can reach the landing which gives access to the 4 bedrooms, 1 of which can be used as a dressing room or study. The modern bathroom is equipped with natural stone and equipped with a bath, walk-in shower, a double sink with furniture and a toilet.
INSULATION AND HEATING
The energy label is G. Equipped with double glazing. Heating and hot water through CV combi boiler (2024). Year of construction of the house is 1923.
PARKING
Located in an area where a parking permit is required. This is very easy and quick to request from the municipality of The Hague and we can help with this. Costs are approximately € 95.00 per year. There is also the opportunity to park in the private driveway with space for two cars.
HIGHLIGHTS
- Living area approx. 150 m2 with a plot of approx. 342m2
- Equipped with double glazing
- Upholstered
- 4 bedrooms
- 1 modern bathroom with bath
- 2 toilets
- Luxury kitchen with all appliances
- Equipped with hard stone floors and wooden floors
- Washing machine / dryer combination available
- Garden all around
- Excellent location
- Not suitable for students/sharers
- Fixed-term contract of 14 months (1 June 2025 - 30 July 2026) with diplomatic clause landlord
- Pets in consultation
- Smoking not allowed
- 1 month deposit
- Rental price € 2,990.00 excl. per month
- Available from June 1, 2025









































































