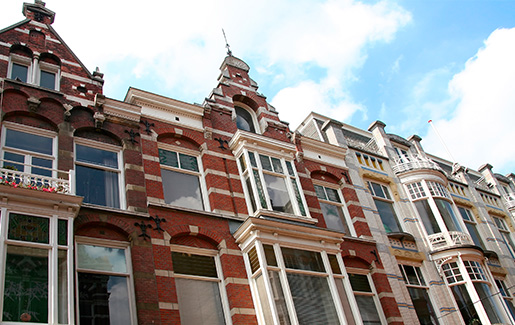LIVING AND ENJOYING
We have a great double upstairs apartment for rent with lots of light and high ceilings! A double upper-apartment with a living area of ??approximately 130 m2, 2 bedrooms and 1 office, luxury open kitchen with all desired built-in appliances, luxurious complete bathroom and a beautiful balcony of approximately 10 m2.
Living in this beautiful home is pure enjoyment. So don't wait any longer and schedule a viewing today.
NEIGHBORHOOD - VISSERIJBUURT SCHEVENINGEN
The apartment is located in the very nice and popular beach community of Scheveningen and near the Van Stolkpark. A fantastic green neighborhood in the city of The Hague. There is plenty to do in summer and winter. The sandy beach of Scheveningen with trendy beach houses is less than a 5-minute walk away. Scheveningen borders an area with a number of beautiful parks, including the Scheveningse Bosjes, the Westbroekpark and the Hubertuspark. The shopping streets Frederik Hendriklaan, Stevinstraat and Keizerstraat are also within walking distance for your daily shopping. The district is very popular with Dutch people but also with expats, which makes the district dynamic and trendy.
ACCESSIBILITY
The apartment is located in the heart of Scheveningen. The roads to the A4, A12, A13 and A44 motorways are just around the corner. The following trams and buses are easily accessible from the house: Tram 1, 9 and Bus 21 and 22.
LAYOUT
1st floor:
Spacious charming living/dining room (approximately 10.10 x 3.90 m) with wooden floors, lots of light, high ceilings and fireplace. Balcony (4.00 x 2.50 m). Luxury kitchen with gas stove, extractor hood, refrigerator, freezer, dishwasher and oven. Study room at the front for working at home (approximately 2.70 x 2.05 m). WC.
2nd floor: on this floor there are 2 bedrooms. First bedroom (approximately 5.00 x 4.30 m) at the rear with impressive ceilings of 5.00 high with beautiful beams. Second bedroom (approximately 4.90 x 3.20 m) with storage space in the attic.
INSULATION AND HEATING
The energy label is D. The house is fully equipped with double glazing, wall insulation and roof insulation. Heating and hot water through central heating boiler. Year of construction apartment is 1905.
PARKING
Located in an area where a parking permit is required. This can be requested very easily and quickly from the municipality of The Hague and we can help with this. Costs are approximately € 65.00 per year.
HOUSING PERMIT
No housing permit is required to rent this property
HIGHLIGHTS
- Living space approx. 130 m2
- Energy label D
- Fully equipped with double glazing
- Upholstered
- 2 large bedrooms
- 1 study room
- 2 toilets
- attic
- Luxurious kitchen with all appliances
- Equipped with wooden floors
- Fireplace
- Washing machine and dryer available
- Balcony of approximately 10 m2
- Excellent location
- Not suitable for students/home sharers
- Contract for an indefinite period, minimum 12 months
- Pets in consultation
- Smoking not allowed
- 1 month deposit
- Rental price € 2.150,- p.m. excl.
- Available from 01-09-2021


































































