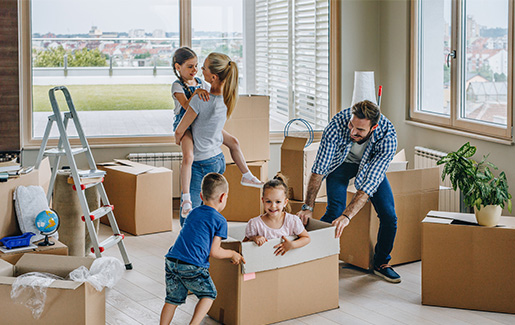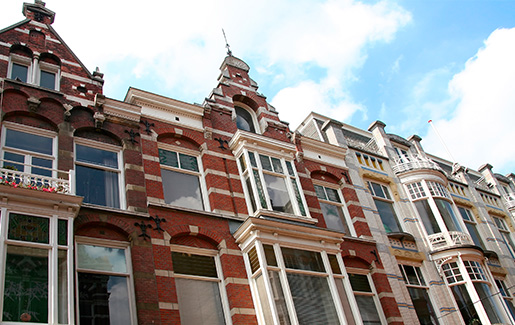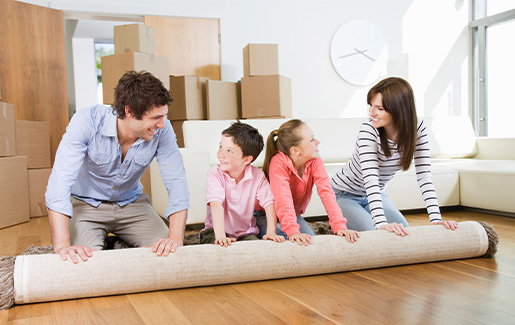I WANT TO VIEW THE PROPERTY
That is certainly possible! To view this property, we advise you to respond via email or through digital platforms such as Funda or Pararius. You will then receive a link that allows you to choose a time slot and schedule your viewing. Would you prefer direct contact? Feel free to call us, we are available.
WELCOME TO THE HAGUE
Stylish and spacious townhouse of approximately 337 m² with luxurious finishes, ideal for families, expats, or diplomatic residence. Discover this beautifully spacious and characterful townhouse, spread over four full living levels and equipped with high-quality amenities. This unique house combines comfort, functionality, and style. Featuring 3 living rooms, 1 dining room, 6 bedrooms and 2 bathrooms. High-end kitchen appliances and finishes. Charming authentic elements combined with modern comfort. Energy LabelA! A townhouse with allure, a must-see!
NEIGHBORHOOD – Zeeheldenkwartier
The Zeeheldenkwartier is a compact, historic, and vibrant urban district that is very popular with young professionals and families with children. The neighborhood has a strong identity and radiates creativity and energy. You’ll find charming streets, sunny squares, green playgrounds, and beautiful architecture. In Prins Hendrikstraat, Zoutmanstraat, Piet Heinstraat, and Anna Paulownastraat, you’ll find great shops, cozy cafés, restaurants, galleries, clothing boutiques, and trendy design stores. The tram is just a stone’s throw away and goes to the city center, the train station, or the beach, all of which are also easily reachable by bike.
LAYOUT
Ground Floor:
The entrance consists of a lobby and a spacious hallway with a modern toilet, generous storage room, and a convenient closet. At the front of the house is a charming front room. The dining room with a luxurious open Bulthaup kitchen forms the heart of this floor. Here you can cook at a top level thanks to high-end built-in appliances from Gaggenau and Siemens, including a steam oven, sous-vide, combination oven/microwave, oven, induction cooktop with integrated Bora extraction system, Quooker, Quooker Cube, refrigerator, freezer, dishwasher and a wine cooler.
First Floor:
On the first floor, there is a spacious ensuite living room with a cozy fireplace – an ideal place to relax or entertain guests. The mezzanine, which connects to the dining area on the ground floor, allows beautiful natural light and creates a spacious effect between the two living areas. This floor also includes a separate toilet and a study, perfect as a home office or library.
Second Floor:
This floor contains three comfortable bedrooms. One of the rooms is equipped with its own kitchenette and sink, ideal for guests or an au pair. The modern bathroom includes a bathtub, separate shower, double sink with vanity, and a stylish designer radiator. The bedroom at the rear provides access to a balcony over the full width of the house. A separate toilet is also present on this floor.
Third Floor:
The top floor has three more bedrooms, a second bathroom with a shower, vanity unit, and designer radiator, a separate toilet, and a laundry room with a washing machine and dryer. Additional storage space is available in the boiler room.
INSULATION AND HEATING
The energy label is A. The entire house is fitted with double glazing (with the exception of one bedroom window). Heating and hot water are provided by two central heating combi boilers. Underfloor heating has been installed throughout the ground floor and in the bathrooms. The floors, exterior walls, and roof are insulated.
PARKING
The property is located in a permit area. The costs for a parking permit with the Municipality of The Hague are approximately € 95.00 per year, depending on availability and regulations.
HIGHLIGHTS
- Townhouse from 1874, fully renovated in 2021
- Upholstered
- Energy label A
- Living area approx. 337 m²
- Plot size approx. 205 m²
- Fitted with double glazing, except for one bedroom window at the rear on the 2nd floor
- Very luxurious open Bulthaup kitchen with all imaginable built-in appliances
- Spacious dining room
- 3 living areas
- 6 bedrooms
- 2 luxurious bathrooms
- 4 toilets
- Beautiful city garden of approx. 100 m², located in the Northeast, with sprinkler system and in-lite garden lighting
- 1 balcony at the rear over the full width
- 1 small balcony at the rear
- Equipped with wooden and tiled floors
- Underfloor heating throughout the ground floor and in the bathrooms
- Washing machine and dryer available
- Fantastic location
- Fixed-term contract (3 to 4 years), minimum of 12 months, with landlord’s diplomatic clause
- Pets upon consultation
- Smoking not allowed
- Not suitable for students/shared housing
- Rent € 6,250.00 excl. per month
- 2 months deposit
- Available from August 16, 2025








































































