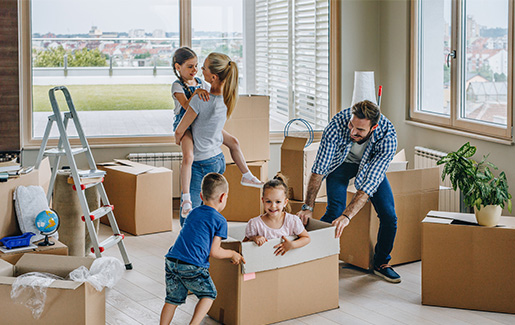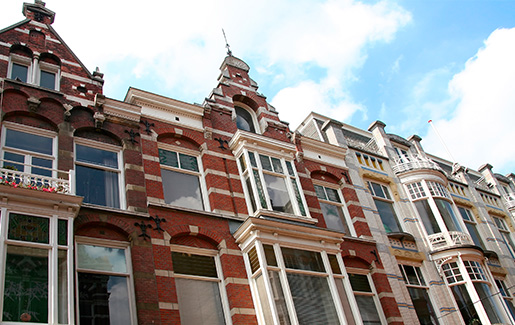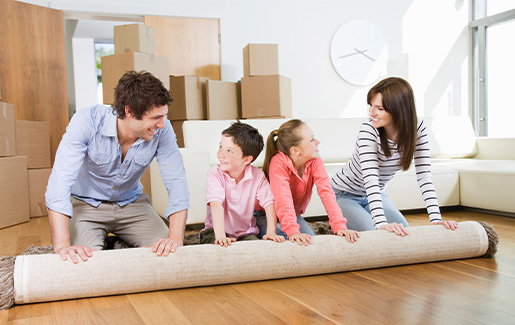I WANT TO VIEW THE PROPERTY
That is certainly possible! To schedule a viewing, we advise you to respond via email or through digital platforms such as Funda or Pararius. You will then receive a link that allows you to choose a time slot and plan your visit. Prefer direct contact?
WELCOME TO THE HAGUE
Stylish terraced house for rent, approx. 125 m², located in Vroondaal. Modern furnished terraced house situated in the popular and family-friendly neighborhood of Vroondaal in The Hague. Built in 2017, the house is in excellent condition and combines space, comfort, and energy efficiency. Featuring a spacious and inviting living room with an open luxury kitchen, four comfortable bedrooms, a sunny garden, and high-end finishes, this home is the perfect place for a family or expat couple. The property is fully insulated and holds an A+++ energy label, ensuring outstanding energy efficiency.
NEIGHBORHOOD – Vroondaal
Vroondaal is a modern, green, and spacious residential area in the southwest of The Hague. It borders the vast nature and recreational area Madestein and is just a 10-minute bike ride from the beach at Kijkduin. Thanks to the peaceful surroundings and abundant greenery, Vroondaal is very popular among families and expats. The neighborhood combines high-quality living with a convenient location. The city center of The Hague is appr. 20 minutes away by car or public transport. Various bus and tram connections are nearby, as well as highways to the A4, A12, and A13. In the vicinity, you'll find primary schools, international schools, sports clubs, and shops.
LAYOUT
Ground floor:
Entrance, spacious hallway with coat area and modern toilet. The large living room is wonderfully bright thanks to the large rear windows and offers plenty of living space. At the front, there's a luxurious open kitchen with a modern cooking island and high-quality built-in appliances, perfect for culinairy enthusiasts. French doors lead to the well maintained landscaped, sunny backyard with two terraces, garden lighting, a shed, and a back entrance.
First floor:
Open staircase to the first floor, landing provides access to three bedrooms: a spacious front bedroom with a walk-in closet, and two good-sized bedrooms at the rear. The modern bathroom features a large walk-in shower, stylish vanity unit, and a second toilet.
Second floor:
The top floor offers a very spacious fourth bedroom at the rear. At the front, there is space for the central heating boiler, heat recovery system, washing machine, and dryer.
INSULATION AND HEATING
Energy label A+++. Fully fitted with triple glazing. Heating and hot water via a combi boiler, heat recovery system, and solar panels. Underfloor heating on the entire ground floor and in the bathrooms. Floors and roof are insulated.
PARKING
Free street parking.
HIGHLIGHTS
- Year built: 2017
- Living area: approx. 125 m²
- Plot size: 153 m²
- Fully furnished
- 4 bedrooms
- 1 bathroom
- 2 toilets
- PVC flooring downstairs, laminate on upper floors
- Laundry room on the top floor
- Water softener
- Sonos sound system in nearly all rooms
- Dyson cordless vacuum cleaner
- Separate garden storage
- Triple glazing, roof and wall insulation
- 12 solar panels
- Energy label A+++
- Heating and hot water via combi boiler, heat recovery system, and solar panels
- Underfloor heating throughout the house
- Pets not allowed
- Smoking not allowed
- Not suitable for students/shared occupancy
- Fixed-term rental contract, 1 year with diplomatic clause for the landlord
- Rent: €3,000.00 excluding utilities per month
- 2 months’ deposit
- Available from August 23, 2025




































































