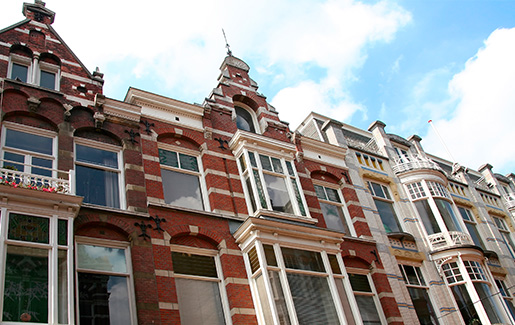INTERESTED?
Are you interested in this property? Then it is best to send us an email in which you introduce yourself and explain what kind of work you do, etc. This is possible until Monday January 16, 2023, 12:00 p.m. Due to enormous crowds, we will only contact candidates who are invited for a viewing. We will do this no later than Monday, January 16, 2023, 5 p.m.
WELCOME TO THE HAGUE
This charming, completely renovated and upholstered corner house of approx. 70 m2 is located in cozy Delft with all its canals. The house has a nice living room with lots of natural light and a beautiful new open kitchen, new bathroom and 3 bedrooms on the first floor. Have you always wanted to live in beautiful Delft? Don't miss your chance to view this lovely home.
DELFT
Located in lively Delft, a picturesque town between The Hague and Rotterdam. It is the birthplace of Johannes Vermeer and is world famous for the beautiful Delft Blue. The city has beautiful monumental buildings, pleasant shopping streets and characteristic canals. You never get bored in Delft, walk through the charming streets, enjoy one of the many cozy terraces or visit the weekly market.
ACCESSIBILITY
The beautiful, historic center of Delft with many shops, restaurants and terraces can be reached on foot within 10 minutes, the train station is less than 5 minutes away. TU Delft can be reached in 10 minutes by bike. The center of The Hague can be reached within 20 minutes by car, here you will find the museums, theaters, cinemas, a large shopping street with countless nice shops, many restaurants and the vibrant nightlife. The proximity to public transport (train station, tram 1, several bus lines) makes traveling easy and efficient. Conveniently located in relation to all roads (A4, A13, N470).
LAYOUT
House entrance at street level with small hall and stairs to the 1st floor.
From the hall you step through a connecting door directly into the bright living room. At the rear of the living room is the open kitchen. The modern new kitchen is equipped with all necessary appliances such as refrigerator, combi oven/microwave, dishwasher, induction hob and extractor.
From the kitchen there is access to the backyard with rear exit to the street. The bathroom and separate toilet are accessible through the kitchen. The new bathroom has a washbasin with furniture, walk-in shower, towel rail and space for the washing machine. There is underfloor heating on the entire ground floor (living room, kitchen and bathroom).
Stairs to the first floor
On the first floor there is a small landing and three nice bedrooms. 1 larger bedroom at the front and 2 bedrooms at the rear. The upper floor is fully equipped with laminate.
INSULATION AND HEATING
Fully equipped with double glazing, wall insulation and roof insulation. Heating and hot water through central heating boiler. The year of construction of the house is 1880 and the house was completely renovated in 2022.
PARKING
The property is located in an area where a parking permit is required. This can be requested very easily and quickly from the municipality of Delft and we can help with this. Costs for this are € 48 per year.
HIGHLIGHTS
- No housing permit applicable
- Living area approx. 70 m2
- Fully equipped with double glazing
- Upholstered
- 3 bedrooms
- 1 bathroom
- 1 separate toilet
- New kitchen with all appliances
- Ground floor with tiled floor with underfloor heating
- Top floor fully equipped with laminate
- Backyard of approx. 5 m2 with back passage
- Great location near the center
- Not suitable for students/home sharers
- Contract for an indefinite period, minimum 12 months
- Pets are not allowed
- Smoking not allowed
- 1 month deposit
- Rental price € 1.500,- p.m. excl.
- Available February 1, 2023


















































